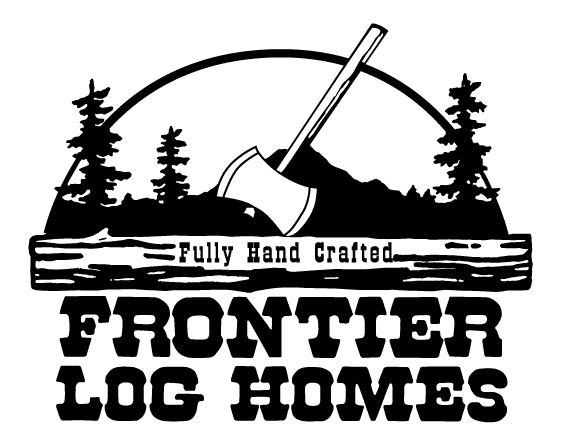There seems to be an endless sea of choices to make when building your own home. Which floor plan to choose is one of the most important of those choices. Why are you building? What do you need in the house? Which layout would work best for you, your family, and/or your lifestyle?
Here are three of our big tips on choosing the right floor plan.
1 – Find a log cabin kit.
Businesses offering log cabin kits can make the choosing and building easier. Kits include the floor plan and building logs. Usually, there is also a variety of layouts to pick from.
Log cabin kits are constructed after detailed drafting and planning. After, the logs are prepared, delivered, and assembled on-site by a team who knows exactly what they are doing.
Often, kits can also be built on your own. Because the kits come with the pre-made log materials, the logs are labeled before they are loaded and delivered to the building site.
It could take as little as 1 week or as many as 13 weeks to build the entire house depending on the chosen kit. If you choose to build it yourself, it could take longer depending on your skill level. Regardless, a cabin kit is a great way to find your perfect floor plan!
Frontier Log Homes offers a variety of layouts with our own log cabin kits! Even better, we can come on-site with our crane and skilled workers to get your home up and running.
2 – Build with the cabin’s purpose in mind.
Are you looking for a full-time home, or a vacation get away? Do you need one or more smaller cabins for hunting? A smaller space as seen may be better fit for a single-purpose log cabin.
A 1500-2500 square foot cabin or a 2500-3500 square foot floor plan may be better suited for a home or vacation house. However, if you have a larger family, spend a lot of time indoors, or simply enjoy luxury, a larger kit may be preferred.
Regardless, keep the purpose of your house in mind before choosing a layout.
3 – Consider your needs and lifestyle.
Do you need no more than two rooms? Maybe you have a larger family or have multiple guests over at once. How many bathrooms do you need? Would you prefer to have a mudroom, or would you never use one even if you had it? Whatever your needs may be, there’s a floor plan out there for you. No matter the size or elements, your home is your own and it should reflect your needs and lifestyle!

