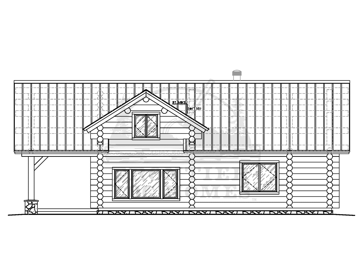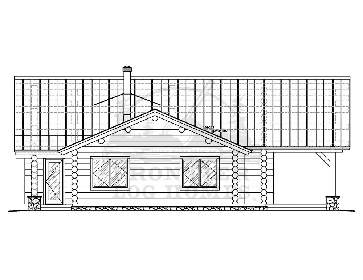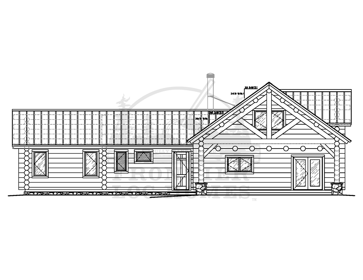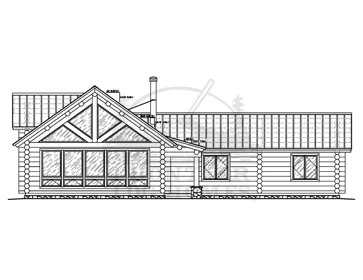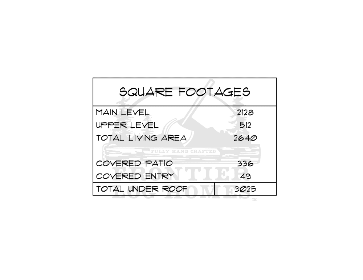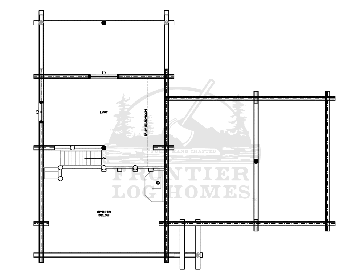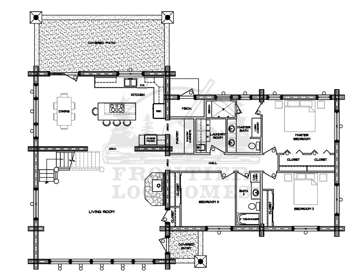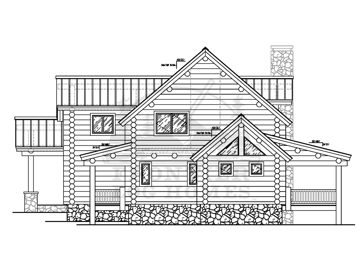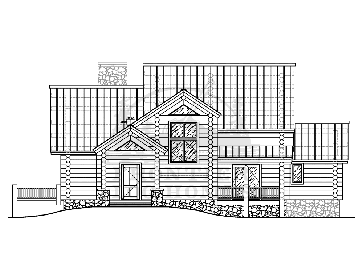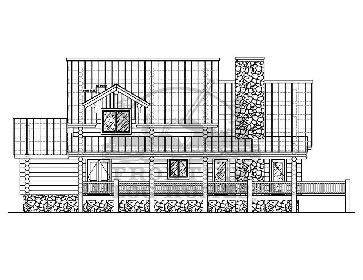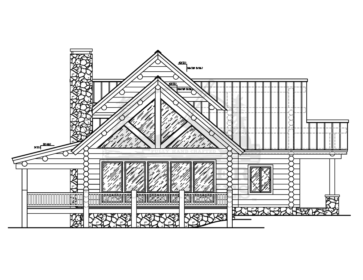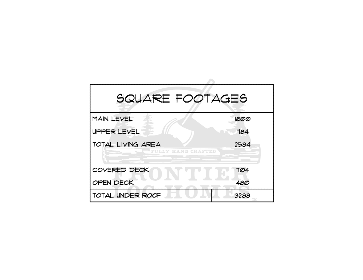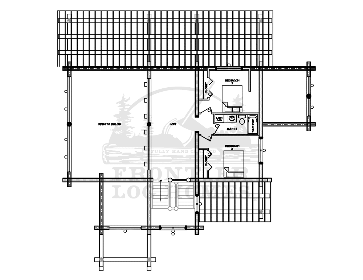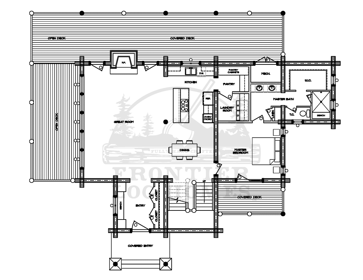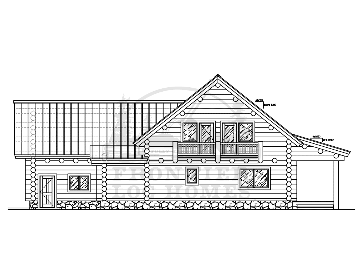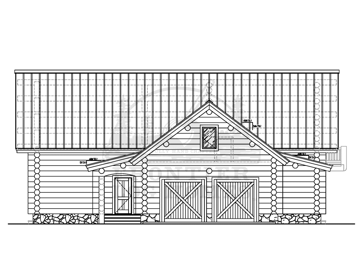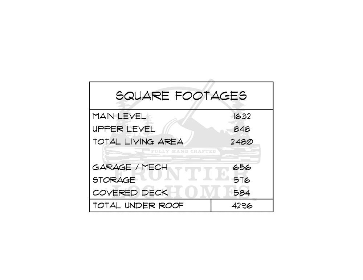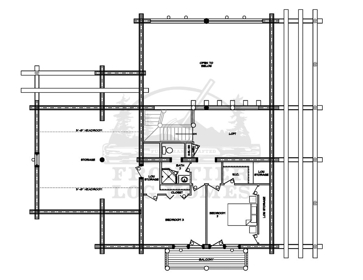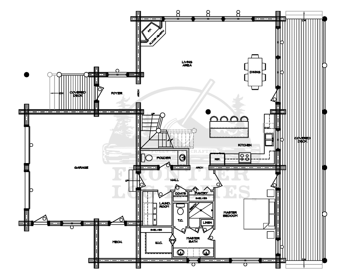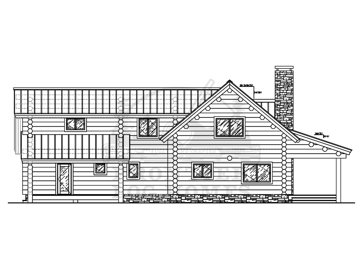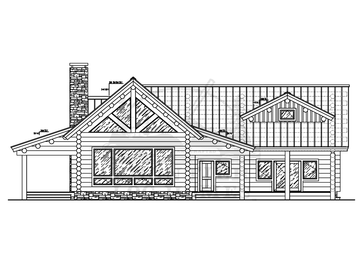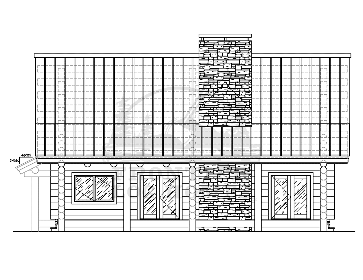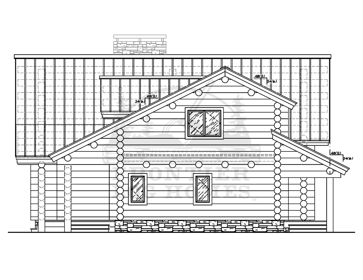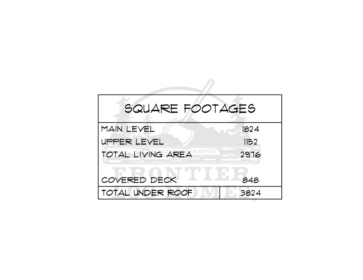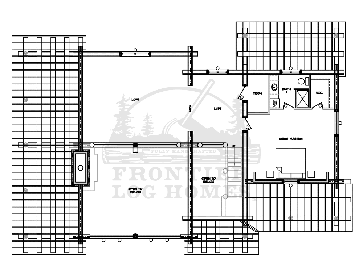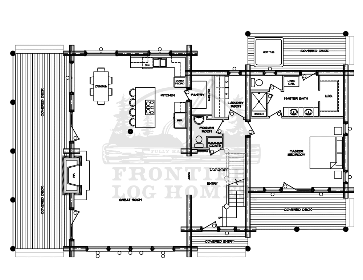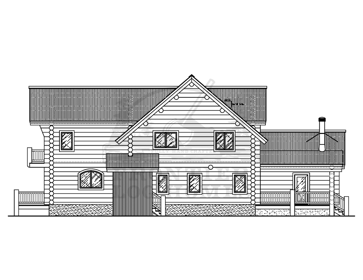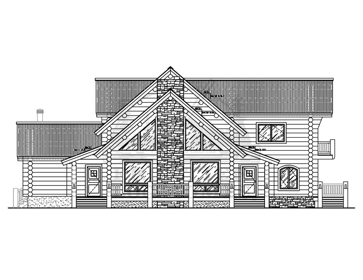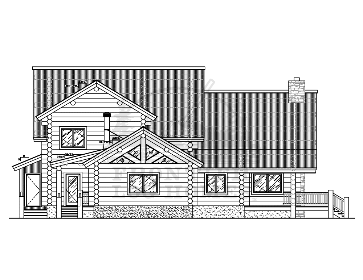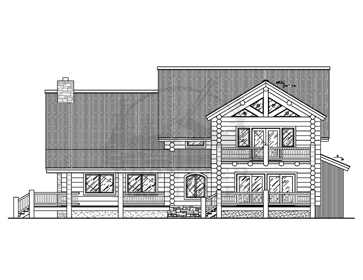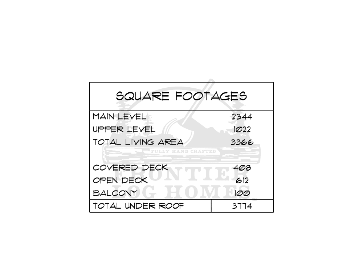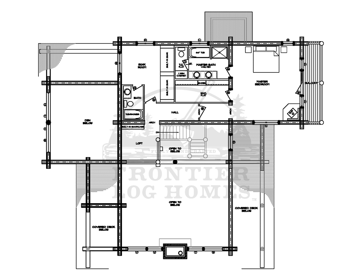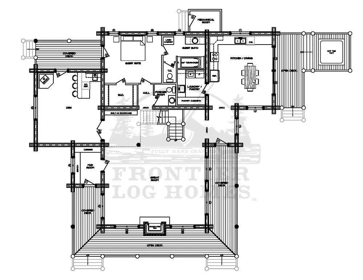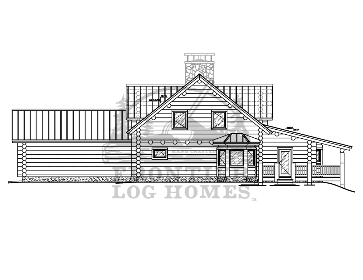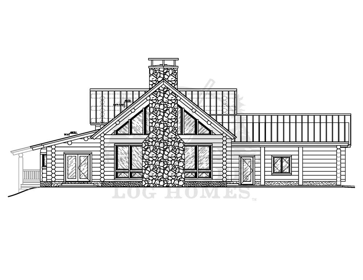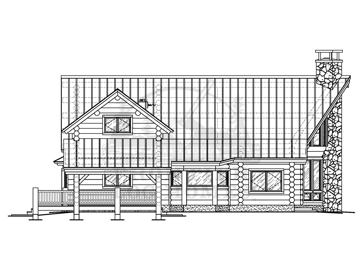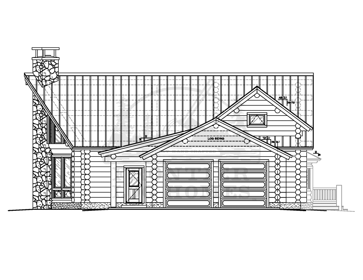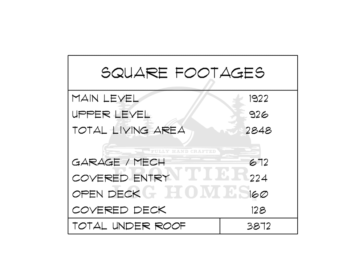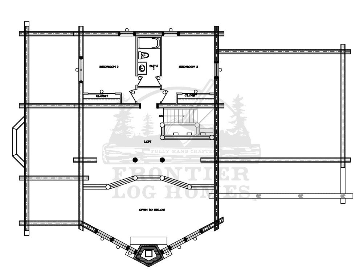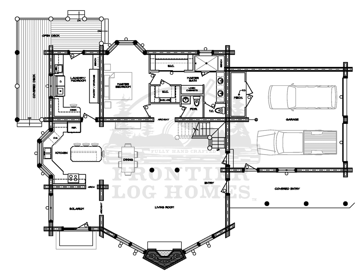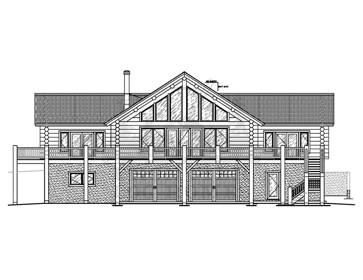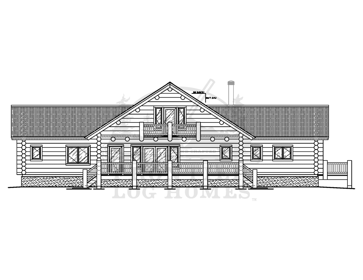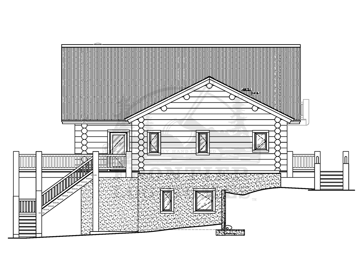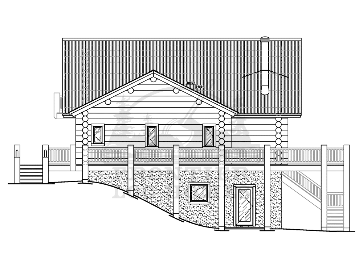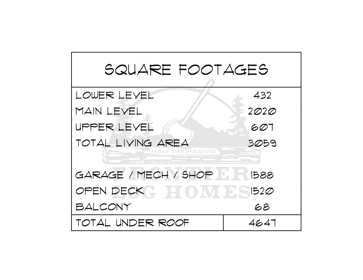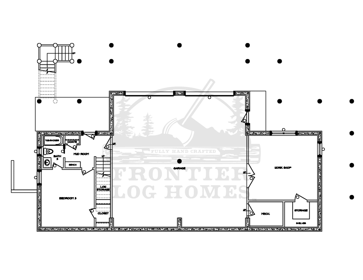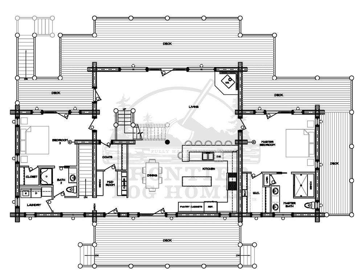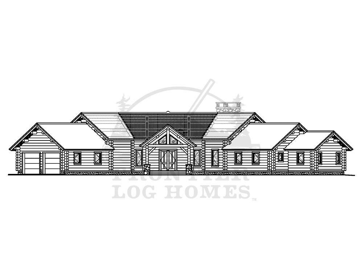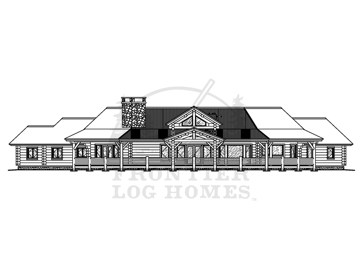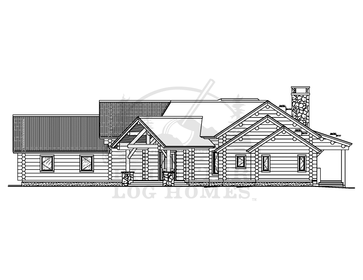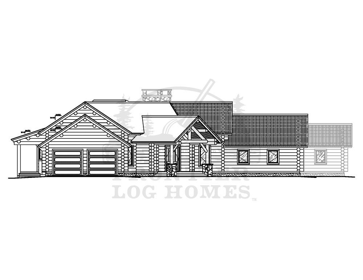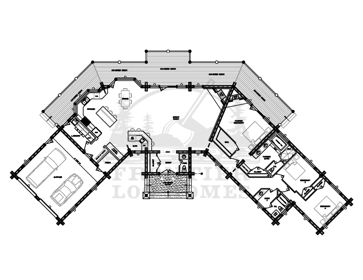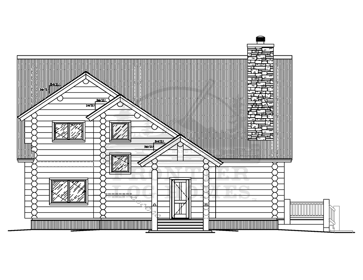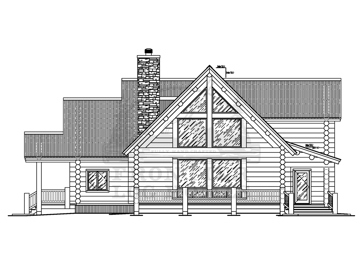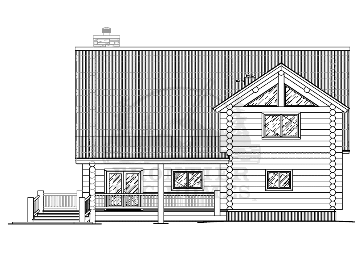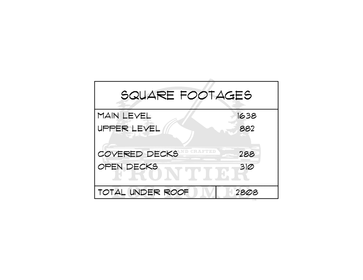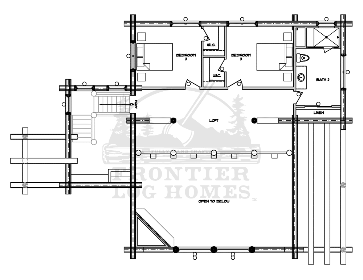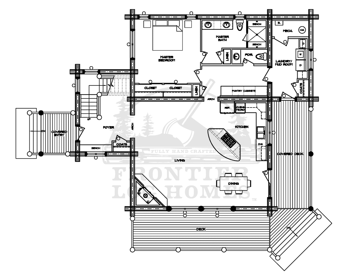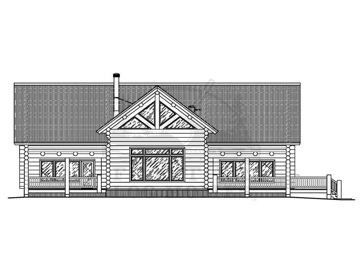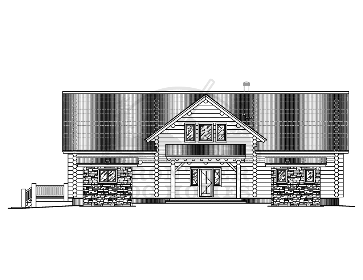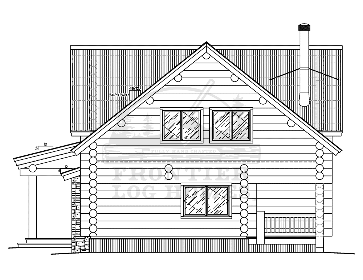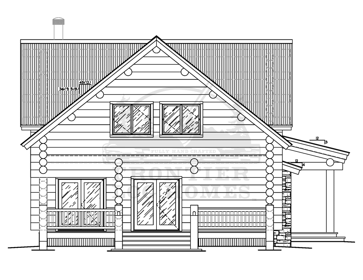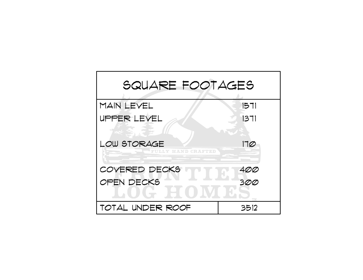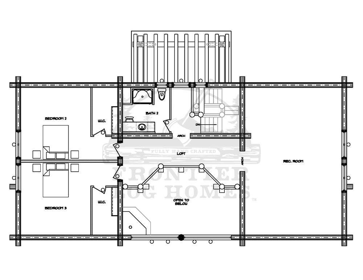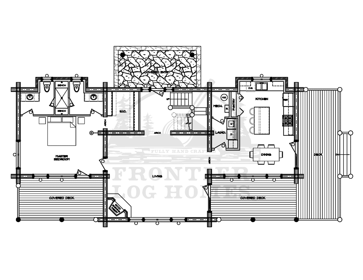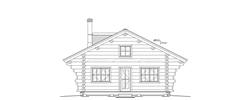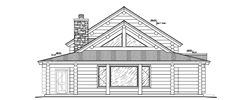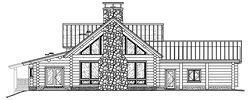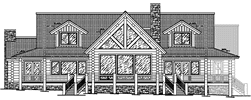Cabin Kits Between 2,500 and 3,500 Sq. Ft.
Elevated Log Homes for Families, Entertaining, and Everyday Luxury
Need more space to live, host, or grow than what an average-size log cabin has to offer? Our 2,500- to 3,500-square-foot log cabin kits offer spacious living with all the rustic beauty and craftsmanship for which Frontier Log Homes is known. These homes are ideal for large families, multigenerational households, or anyone seeking a log home that blends comfort with grandeur.
Alphine Chalet
Alphine Chalet
Big Horn
Cheyenne
Homestead
New Frontier
Ponderosa
Red Stone
Sierra Vista
Silverstone
Westcliffe
Large Log Cabin Homes, Designed for How You Live
Cabins in this range often feature expansive great rooms, gourmet kitchens, multiple bedrooms and bathrooms, and bonus rooms that can serve as home offices, game rooms, or private guest quarters. Many plans also include covered porches, outdoor entertaining areas, and optional garages or workshops.
Large Log Cabin Floor Plan Features May Include:
- 3 to 5+ bedrooms
- Multiple full bathrooms
- Great rooms with vaulted ceilings
- Separate formal and casual living spaces
- Dedicated laundry and mudrooms
- Generous outdoor spaces
Each plan is fully customizable to meet your lifestyle needs—whether you want a peaceful retreat or a home built for gatherings and holidays.
Cabin Kits or Turn-Key Build Options
Choose a kit and work with your own builder, or let our experienced team handle the entire process from foundation to finish. Our turn-key services ensure every detail is taken care of, with craftsmanship and customer service you can count on.
Timeless Craftsmanship, Built to Last
With full-round logs and precision joinery, our large log homes deliver long-term durability and rustic elegance. We help you create a forever home that’s not just beautiful—it’s functional, well-built, and uniquely yours.
View Our Floor Plans
Floor Plans
[1500 Square Feet and Under]
Floor Plans
[1500-2500 Square Feet]
Floor Plans
[2500-3500 Square Feet]
Floor Plans
[3500 and Above Square Feet]
Looking for an extra guest room, one more bathroom, or a wrap around deck?
Our full-service drafting department will be glad to assist you in designing your log home, providing a full working set of plans and structural engineering. We welcome architectural input and design if preferred by the homeowner.

