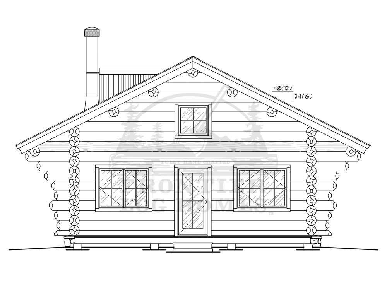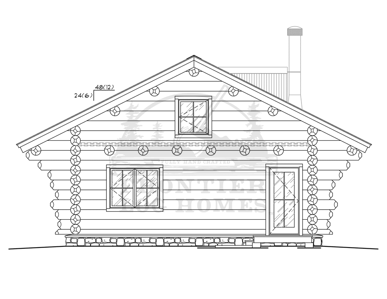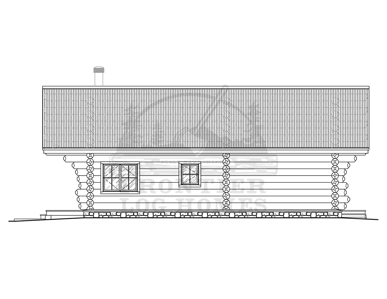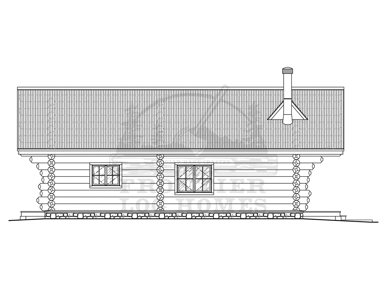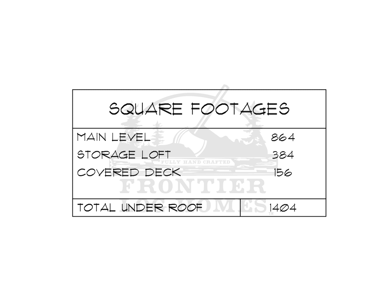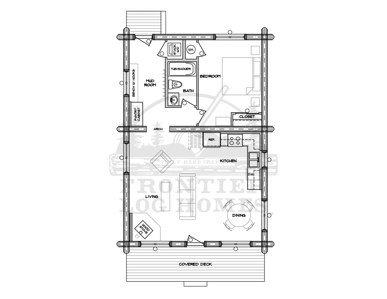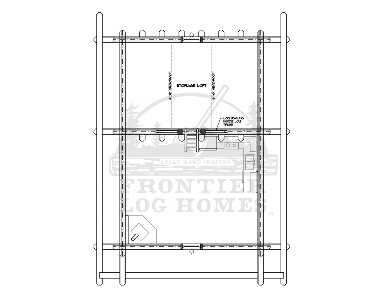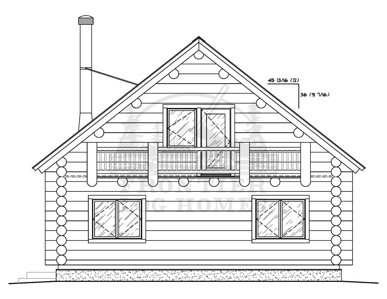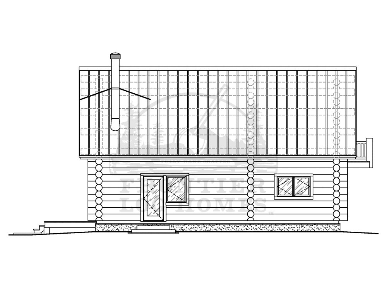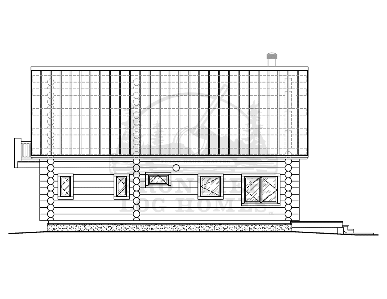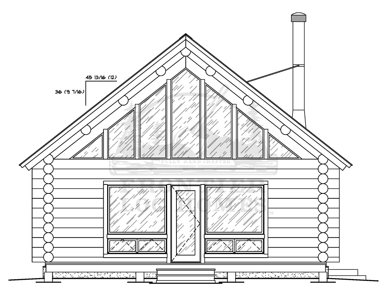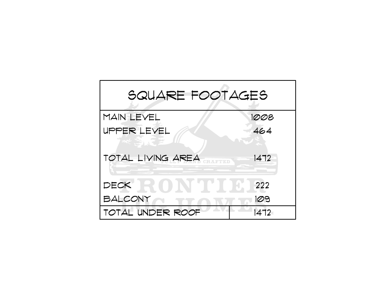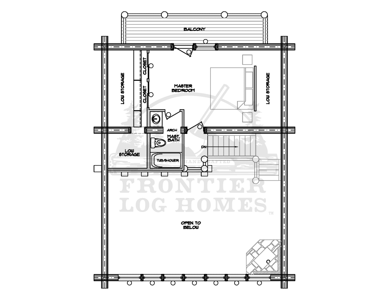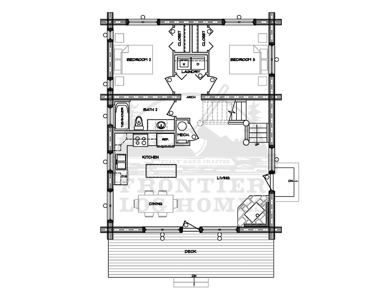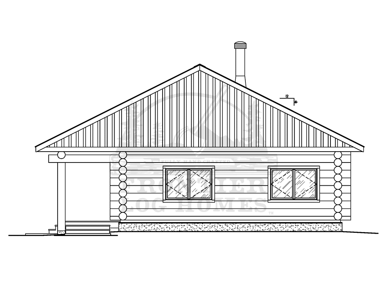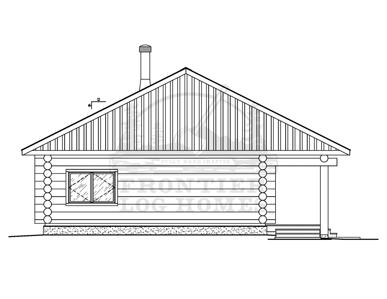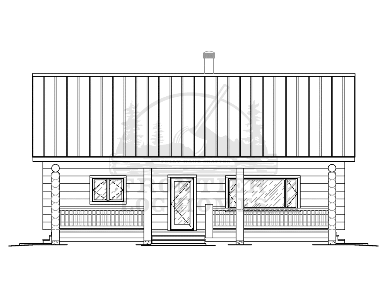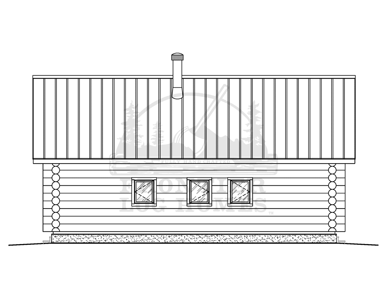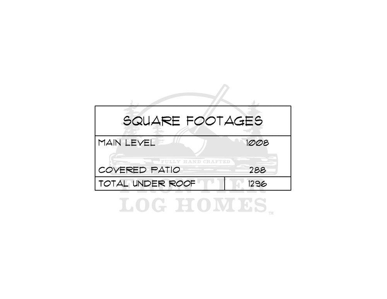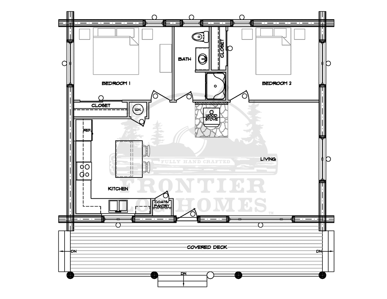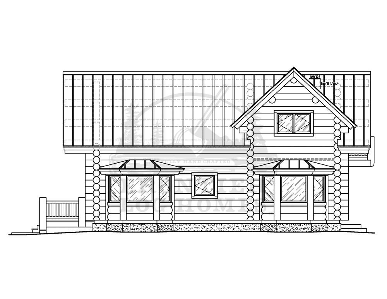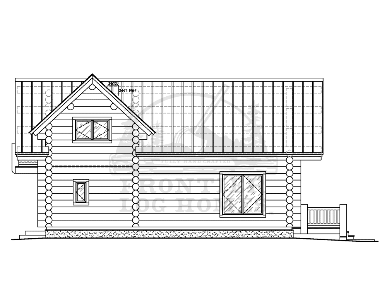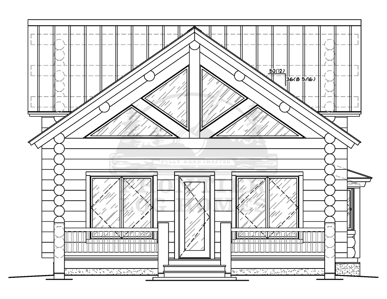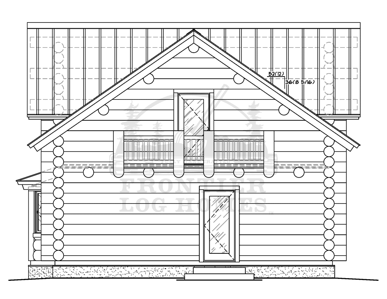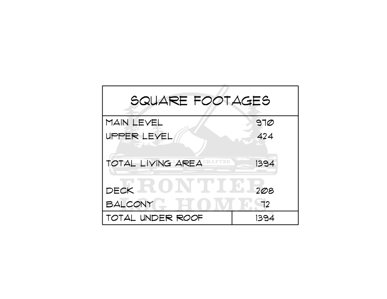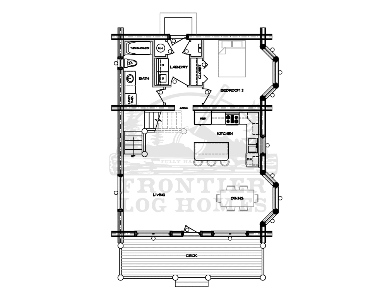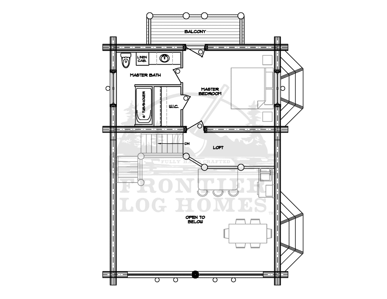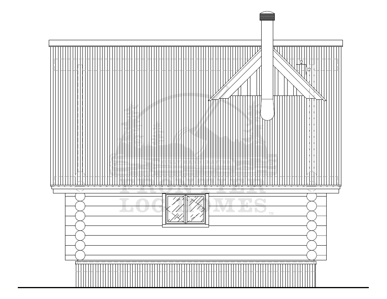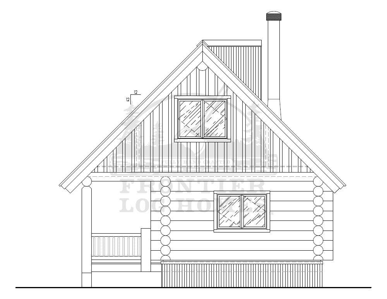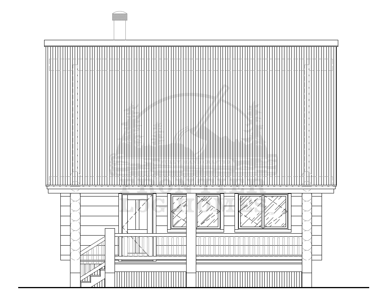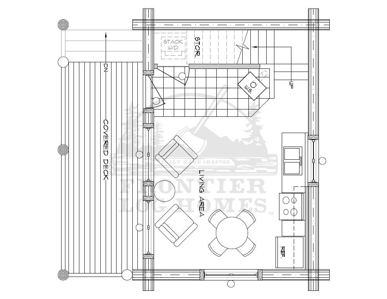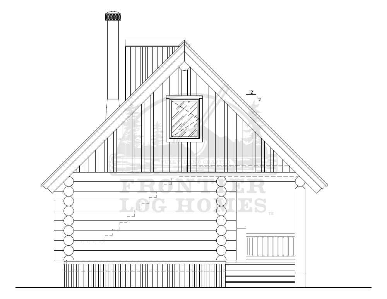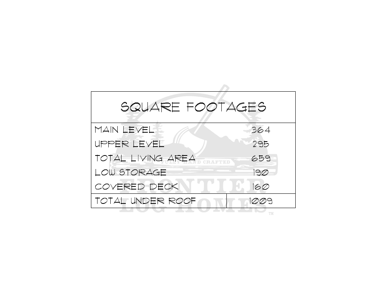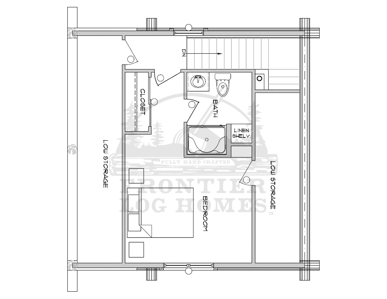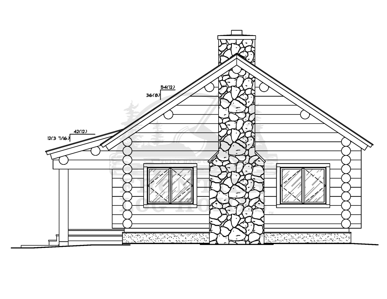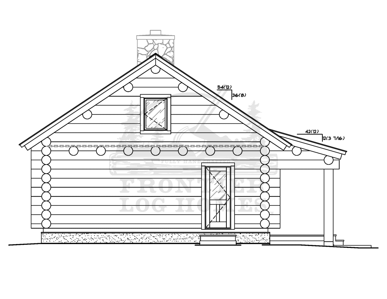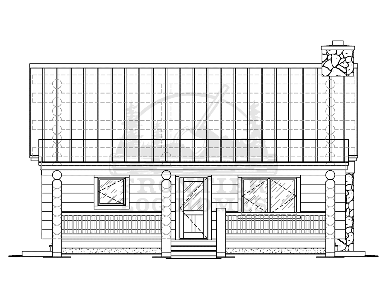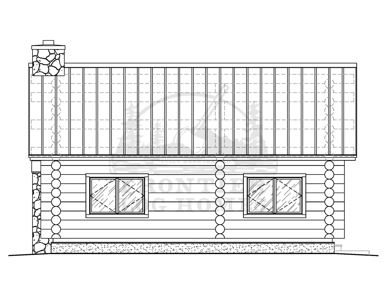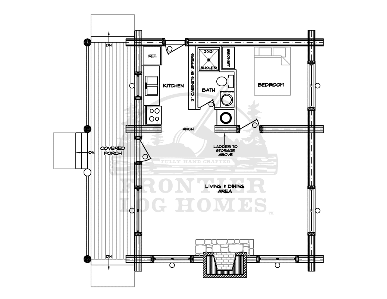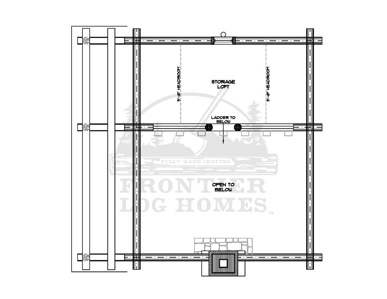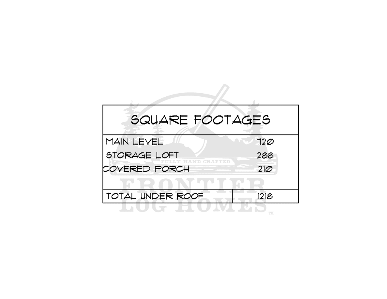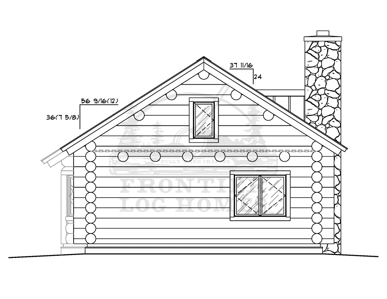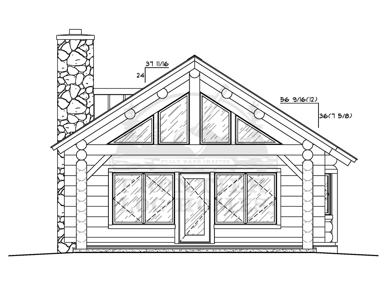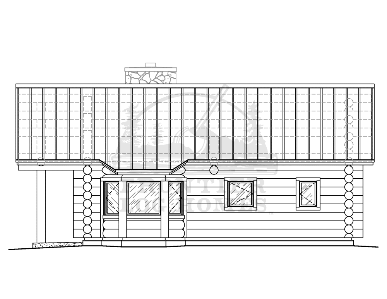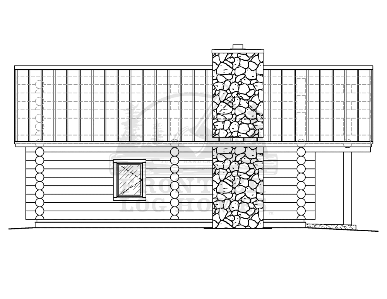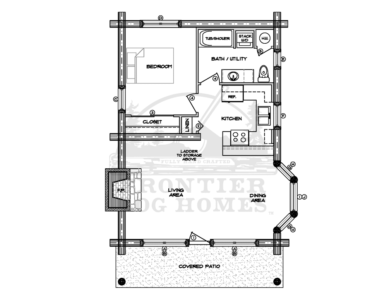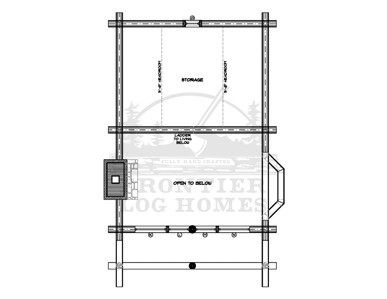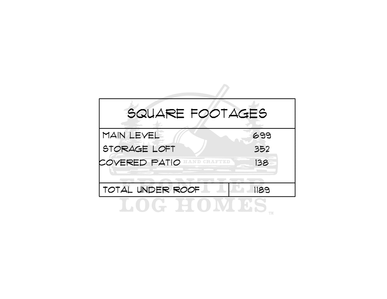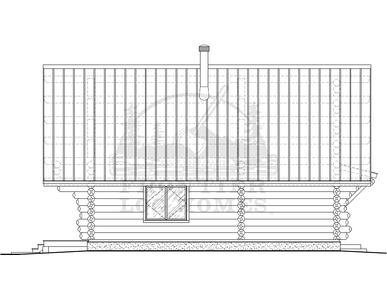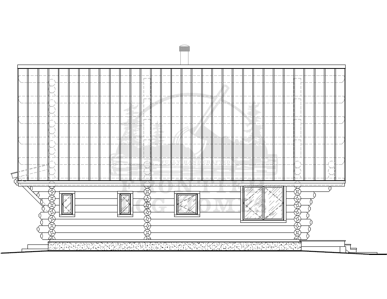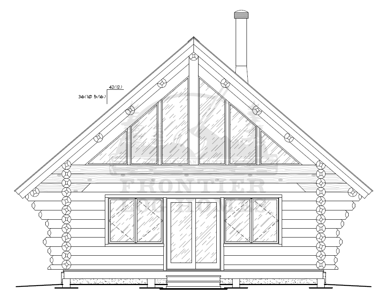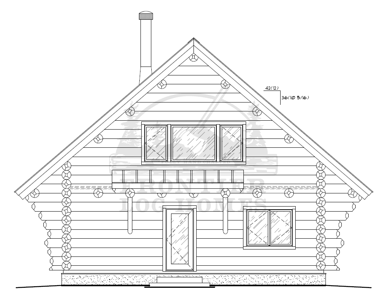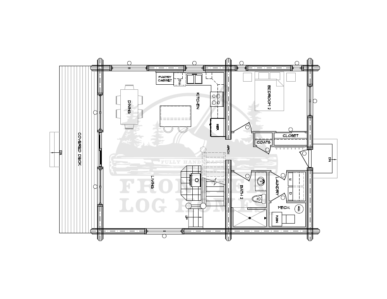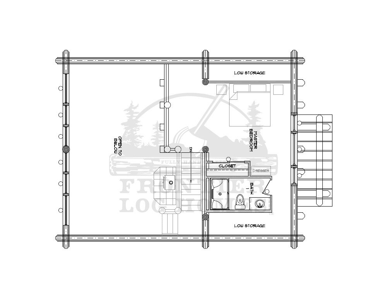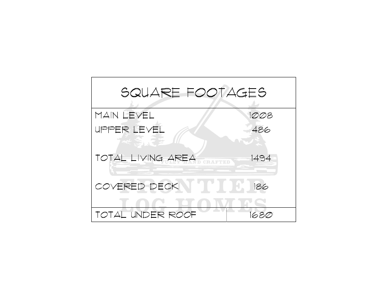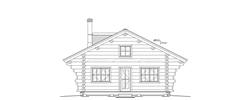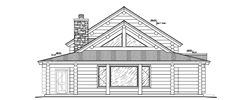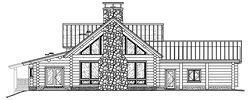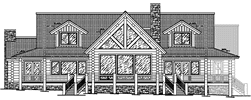Small Log Cabin Kits and Plans
Floor Plans of 1500 Square Feet and Under
At Frontier Log Homes, our small log cabin kits are the perfect blend of charm, craftsmanship, and innovative design. With floor plans ranging from 1,000 to 1,500 square feet, these cabins are ideal for a variety of lifestyles—offering the perfect space for a vacation retreat, a full-time residence, or a guest home on your property.
Alaskan
Base Camp
Beaver Creek
Lone Star
Timberline
Trapper
Vacationer
Yukon
Why Choose a Small Log Cabin?
Small log homes offer big advantages. They’re easier to maintain, more energy-efficient, and thoughtfully designed for comfort without excess. Many of our clients are couples, small families, empty nesters, or those seeking to simplify their lifestyle while embracing the beauty of log home living. Our selection of small log cabin home plans strikes the perfect balance between functionality and rustic charm.
Flexible Small Log Home Floor Plans
Our small log cabin plans are designed to make the most of every square foot. Depending on your needs, you can choose:
- 1 to 3 bedrooms
- 1 to 2 bathrooms
- Lofted spaces for extra room or storage
- Open-concept kitchens and living areas
- Covered porches or decks
- Single- or two-story layouts
Every small log cabin plan is carefully crafted to create a comfortable, efficient living space—perfect for everyday living or weekend getaways.
Kit or Turn-Key: The Choice is Yours
All of our small log homes are available as log cabin kits or as fully built, turn-key homes. Our kits include all the log components needed for your build and are ideal for those working with a trusted local contractor or building themselves. For a more hands-off experience, our turn-key option ensures expert construction from foundation to final finishes.
Quality Craftsmanship in Every Cabin
Each cabin is built using full-round logs and traditional joinery techniques to ensure long-term durability, insulation, and a naturally beautiful finish. Our experienced team brings decades of log home expertise to every project, helping you create a small log home that feels spacious, warm, and uniquely yours.
Start Planning Your Small Log Cabin Today
Explore our collection of small log cabin kits and find the floor plan that fits your lifestyle. Our team is here to answer questions, provide guidance, and help you turn your vision into reality with high-quality materials and expert support.
Looking for something slightly larger? Check out our mid-range cabins (1500-2500 sq ft), large log home floor plans (2500-3500 sq ft), or cabin kits over 3500 square feet.
View Our Floor Plans
Floor Plans
[1500 Square Feet and Under]
Floor Plans
[1500-2500 Square Feet]
Floor Plans
[2500-3500 Square Feet]
Floor Plans
[3500 and Above Square Feet]
Looking for an extra guest room, one more bathroom, or a wrap around deck?
Our full-service drafting department will be glad to assist you in designing your log home, providing a full working set of plans and structural engineering. We welcome architectural input and design if preferred by the homeowner.

