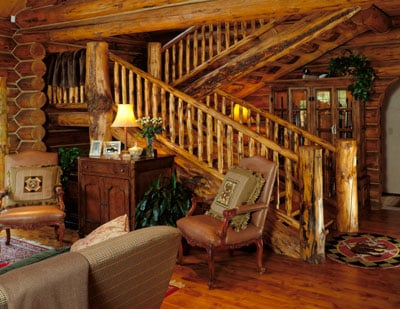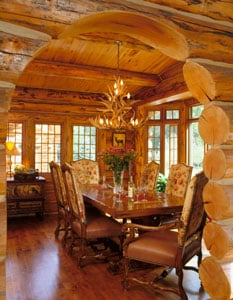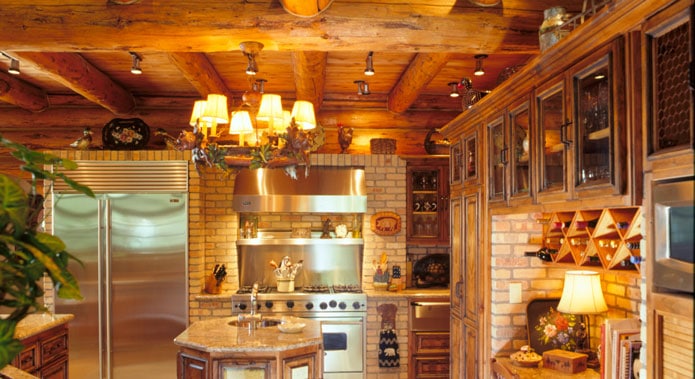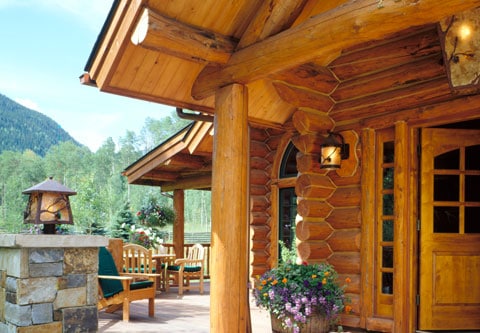Patience Pays Off In Dream Log Home Build
It took Annie and Michael Katz four years to take their vacation dream home from lines on a blueprint to a finished log home, and they wouldn’t trade a single minute of the process.
“I think I drove the architect at Frontier Log Homes nuts,” says Annie with a chuckle. “But if you don’t take the time to plan your dream, in the beginning, it won’t be exactly what you want in the end. Once it’s sitting there, you can’t tweak it. It’s a little too heavy to move.”
Design of Durability
Annie and Michael began creating their dream vacation home while sitting at the kitchen table in their Aspen, Colorado, condo. Once their real estate agent showed them a 2-acre tract just 12 minutes from downtown, they had to have it. The couple was enthralled with the lot that rests at the base of Aspen Mountain and abuts the Aspen Forest. A roaring creek rushes by on the other side of the road. “We chose this site because it has full sun virtually 365 days of the year,” says Michael.
When designing their three-bedroom, three-bathroom home, the couple paid particular attention to how natural light would wash through the home. Though this is their first log home, they’d heard accounts of how log walls absorb light and make most homes feel dark and cave-like.
“We wanted to know: Where does the sun come up, and where does it set? Where are the big windows going to be? How does the house look on the lot?” Annie says. The couple even made a habit of standing atop their car in the middle of their lot to check out the views from that elevation. They also watched to see how the views and the sun’s path changed with the different seasons.
The Katzes worked with the design team at Frontier Log Homes to finalize their design, and they also chose Frontier to build their handcrafted home. The hand-shaved, standing dead lodgepine pine logs average 10 inches in diameter and run from 12-inch butts to 8-inch tips. A hallmark of the handcrafted style, the home’s corners are saddle notched, and each log runs the full length of each wall. To accentuate the honey brown wood tones, strips of chinking line each course of full-round logs.
Special Touches
 Together, Annie, Michael and the Frontier crew included some unusual touches, including an interior staircase with an easier-than-usual rise. Each staircase step rises 6 inches instead of the typical 8 inches. They also used extra-deep treads of 12 inches, more typical of exterior steps than interior steps. The effect is like walking up a ramp rather than a staircase. Another interesting touch is the log-framed shower in the master bedroom.
Together, Annie, Michael and the Frontier crew included some unusual touches, including an interior staircase with an easier-than-usual rise. Each staircase step rises 6 inches instead of the typical 8 inches. They also used extra-deep treads of 12 inches, more typical of exterior steps than interior steps. The effect is like walking up a ramp rather than a staircase. Another interesting touch is the log-framed shower in the master bedroom.
Glass in the bay-shaped shower is held in place by logs cut flat on the inside and left rounded on the outside. Each log is coated with several layers of marine-grade lacquer to keep shower water from rotting the wood. A granite floor and back wall finish the space.
Floors in the kitchen, bathrooms, halls, foyer and breezeway are gold and silver quartzite from Idaho. Annie fell for the glittery flecks that sparkle throughout. “Flagstone has a more monotone look, either all gray or all brown,” she says. “It just didn’t have enough life for me.” Every other room, except the carpeted bedrooms, are floored in alder wood, a soft wood chosen for its ability to accept a wide variety of stains. The couple continued the look by using alder for the kitchen cabinets as well.
Inside Modern Rustic
 After the home was completed, the real fun began for Annie, an interior designer. It was her turn to finish the home the way she and Michael had envisioned.
After the home was completed, the real fun began for Annie, an interior designer. It was her turn to finish the home the way she and Michael had envisioned.
Annie decorated the home with a combination of influences: French antiques, modern rustic and Western. The couple owns a huge collection of Western artifacts, including elk hides and cow and bear skins and bear, elk and deer statues that easily transitioned into their vacation home.
Throughout the home, traditional and rustic wood furniture pairs with upholstered and leather pieces. Annie selected a variety of complementary Ralph Lauren fabrics to splash throughout the home and unify the decor.
Even though the home is awash in sunlight through the large windows, still, that didn’t seem to be enough for the Katzes. Annie spent two years collecting interesting lighting fixtures. She scoured design shops and antique stores across France and the United States. In the end, the couple doubled the number of lights that a home this size might typically have.
 One of the more spectacular lights is the chandelier above the staircase. Made from rawhide, copper and iron, the massive light (it’s nearly 5 feet tall and 4 feet wide) was so heavy the builders had to reinforce the beam it attaches to with a large iron brace. Other unique light fixtures brighten the entranceway on the front porch. They cast a soft, moody light that the couple says look even more stunning in the winter when covered with snow.
One of the more spectacular lights is the chandelier above the staircase. Made from rawhide, copper and iron, the massive light (it’s nearly 5 feet tall and 4 feet wide) was so heavy the builders had to reinforce the beam it attaches to with a large iron brace. Other unique light fixtures brighten the entranceway on the front porch. They cast a soft, moody light that the couple says look even more stunning in the winter when covered with snow.
Even though the Katzes put a lot of time and energy into building their home, it’s not the house itself that makes living there so special. It is their wildlife neighbors that make this house a home. Annie, tells tales of the deer that walk up the back deck to look in the windows, of black bears, elk and mountain lions that cut through the yard and of the fox that once curled up by her feet like a puppy dog.
“We’ve got a wonderful home, the mountains, the solitude, the creek, the views and the neighbors,” Annie says. “We’re so happy and content here.”
STORY BY Lore Postman PHOTOGRAPHY BY Laurie Dickson
JANUARY 2004 LOG HOME LIVING 53

