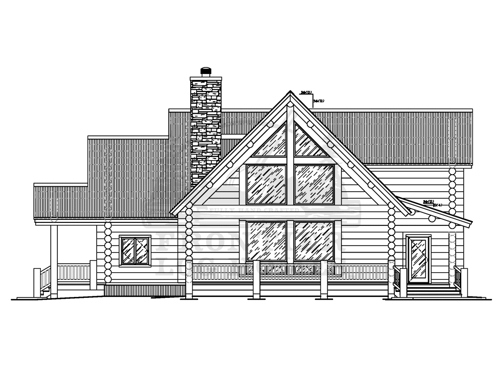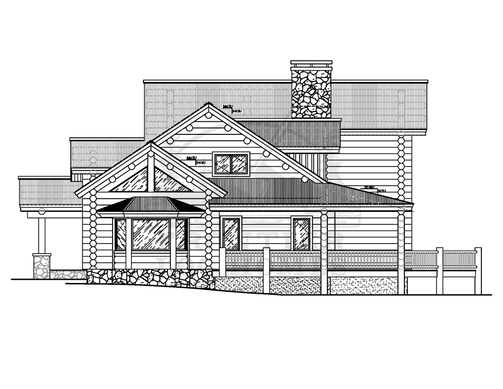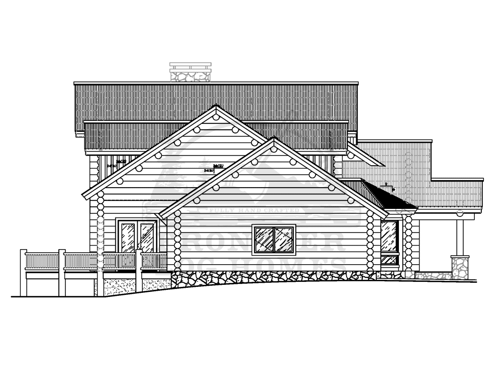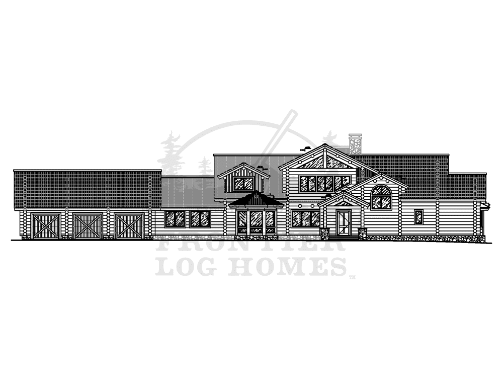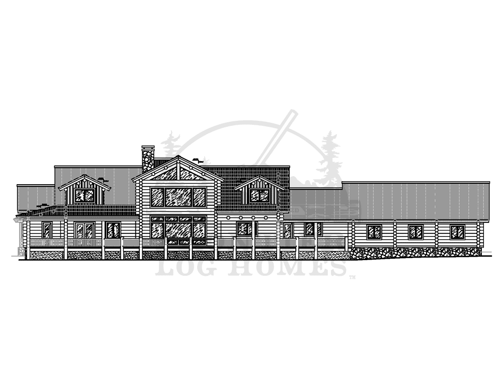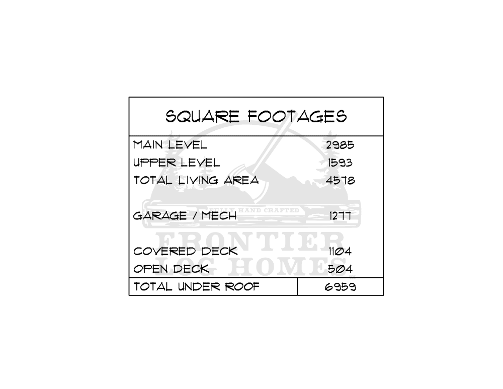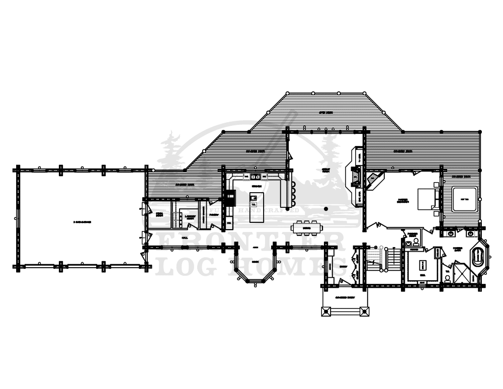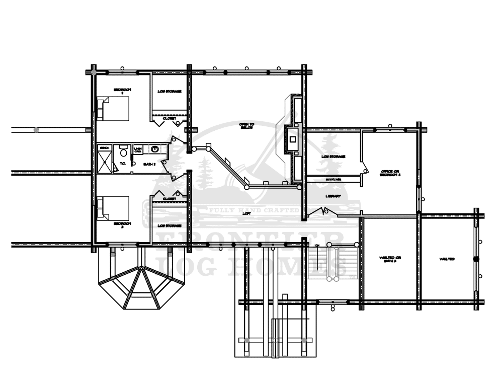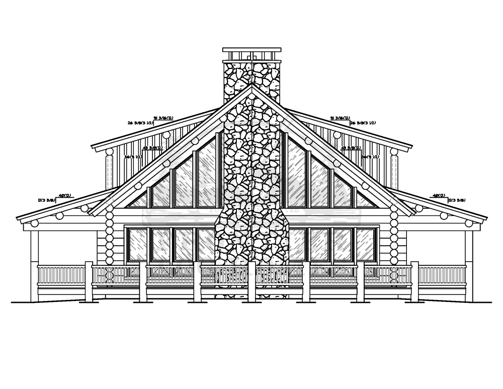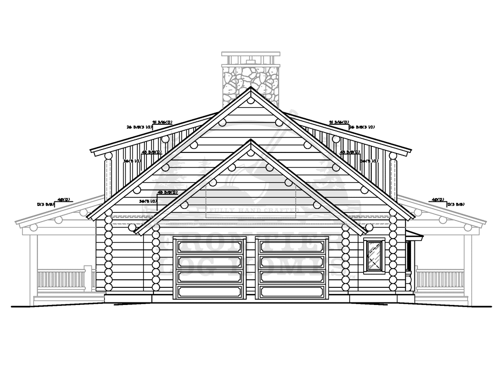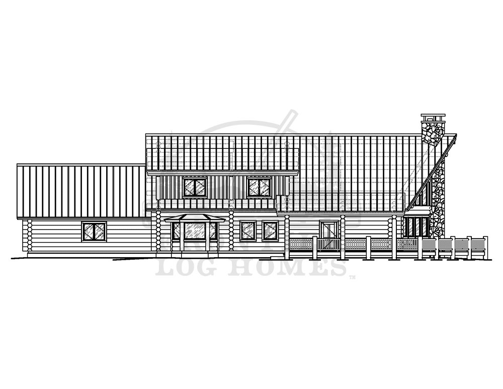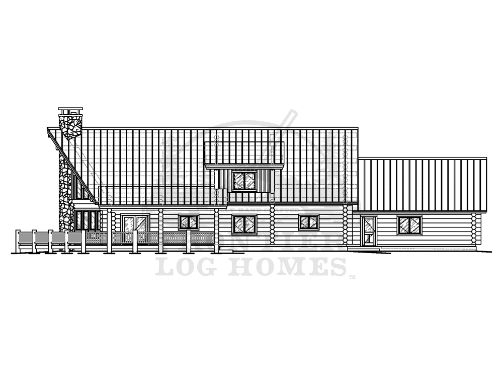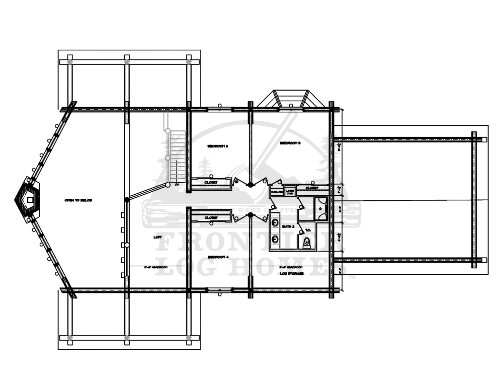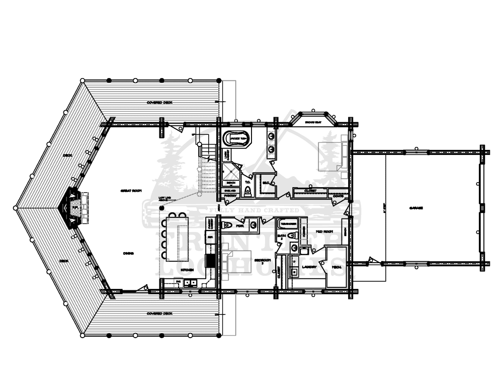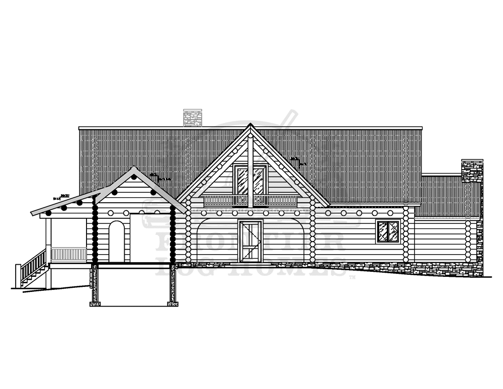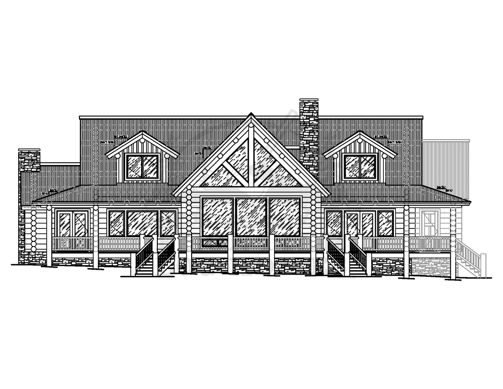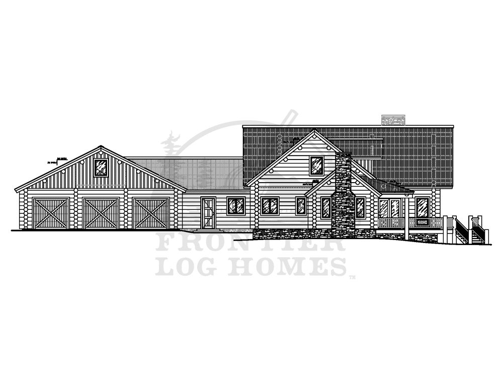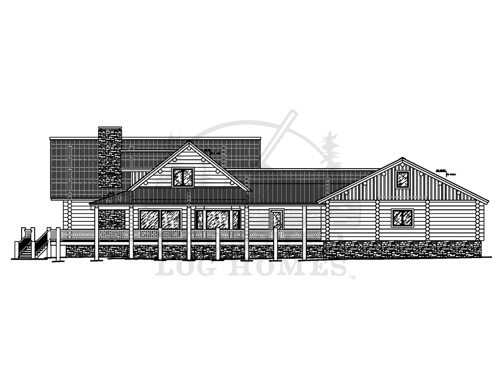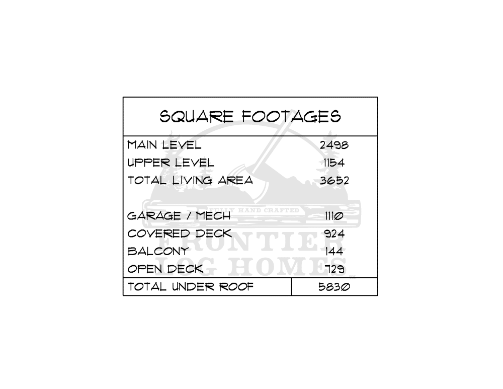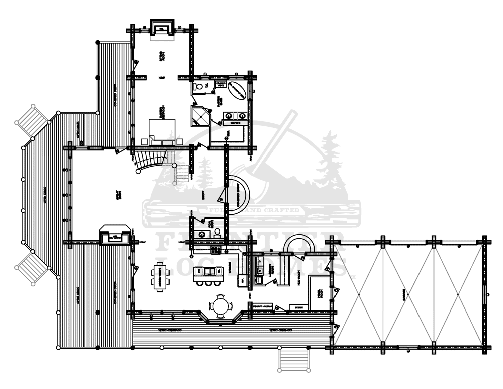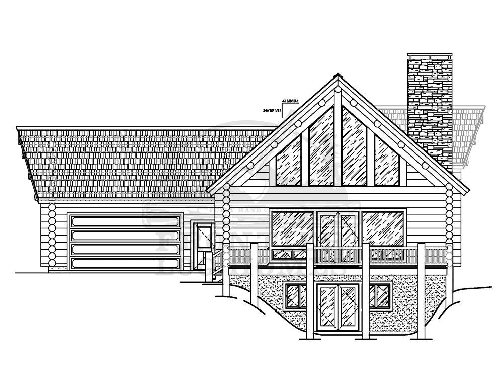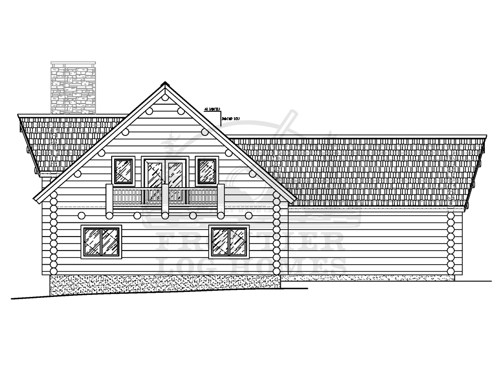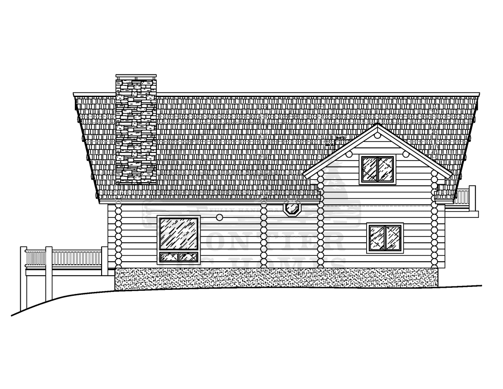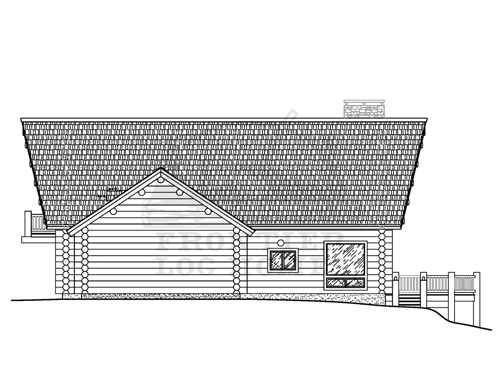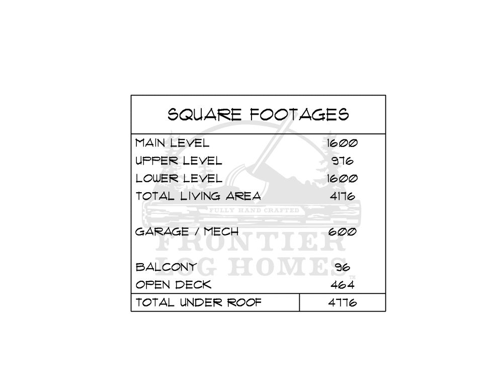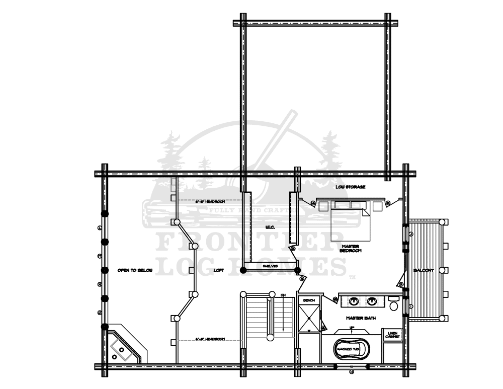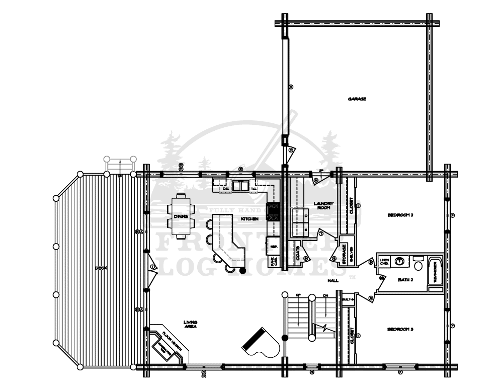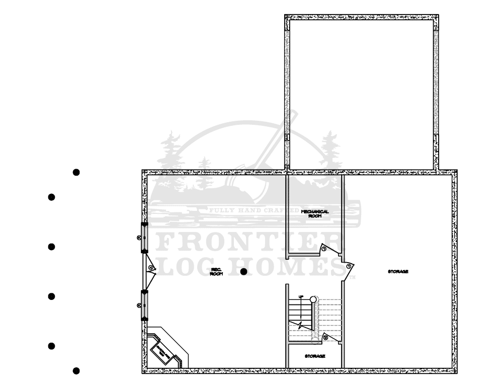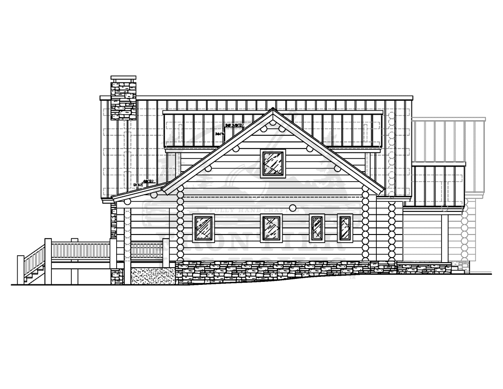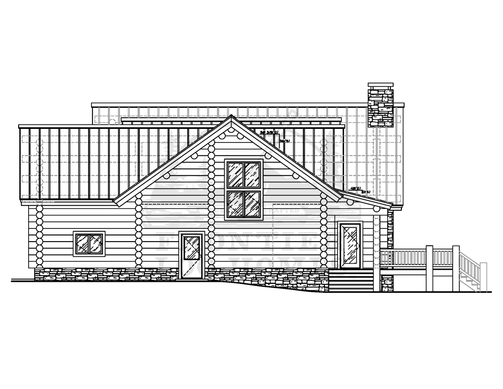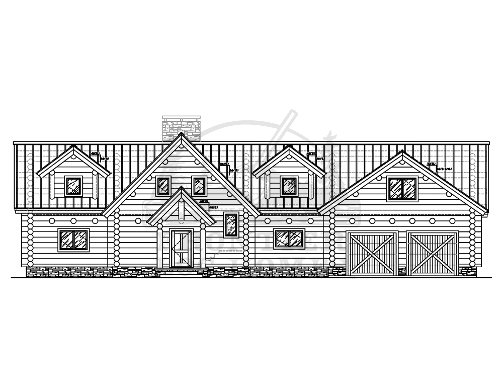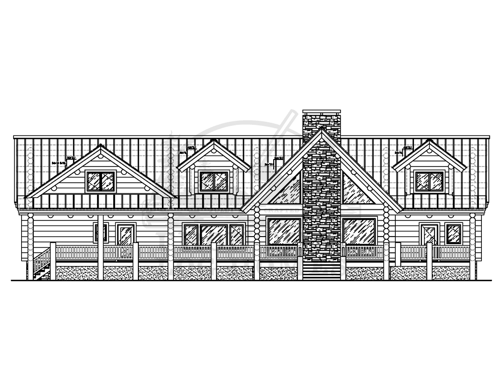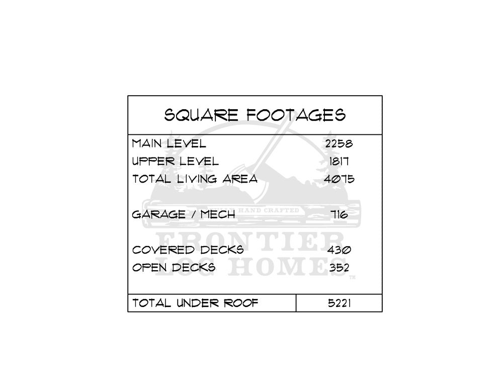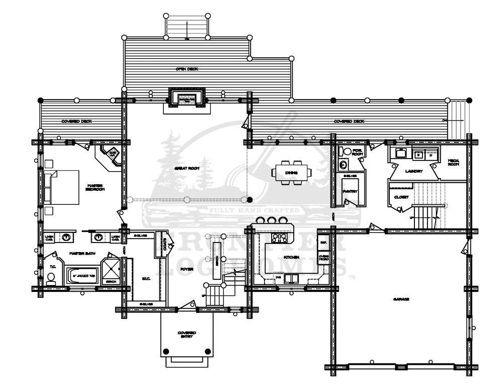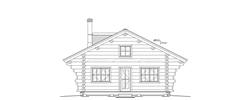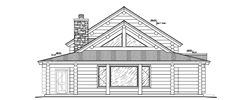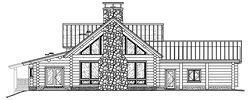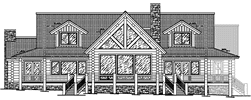Large Cabin Kits
Cabin Floor Plans Over 3,500 Sq. Ft.
Luxury Log Homes with Grand Design and Impressive Scale
If you’re envisioning a log home with dramatic scale and high-end finishes, our 3,500+ sq. ft. cabin kits are made for you. These expansive log homes offer the space, layout, and amenities of a genuine luxury estate, crafted with the rugged beauty and expert design for which Frontier Log Homes is known.
Looking for something just a bit smaller? Our large log cabin floor plans range from 2,500 to 3,500 square feet.
Casa Grande
Colorado
Hacienda
Mountaineer
Westerner
Built for Large Families, Entertaining, or Legacy Living
These homes offer multiple levels, spacious bedrooms, formal and informal living areas, and custom features throughout. Unlike our much smaller log cabin floor plans, these homes are ideal for full-time residences, multi-family vacation homes, or properties designed to be passed down for generations.
Plans in This Range May Include:
- 5+ bedrooms and 4+ bathrooms
- Grand great rooms with floor-to-ceiling windows
- Gourmet kitchens with walk-in pantries
- Master suites with spa-style bathrooms
- Game rooms, offices, libraries, or bonus spaces
- Expansive porches, decks, and outdoor kitchens
We work closely with you to tailor every detail—from floor plan to finishes—so your log home reflects your vision and lifestyle.
Kit or Full Build—You Choose the Path
If you need a high-end log home kit for your trusted builder or prefer our team to manage a full turn-key construction, we’ll deliver the materials, craftsmanship, and support you need to bring your dream home to life.
The Peak of Log Home Living
Our large luxury log homes are designed to impress—and built to last. Using hand-peeled logs and expert construction methods, we craft show-stopping residences that deliver warmth, performance, and natural beauty for decades to come.
View Our Floor Plans
Floor Plans
[1500 Square Feet and Under]
Floor Plans
[1500-2500 Square Feet]
Floor Plans
[2500-3500 Square Feet]
Floor Plans
[3500 and Above Square Feet]
Frontier Log Homes provides log cabin kits of the highest quality and fashion, made from timber sourced from the San Juan Mountains of Southern Colorado. Homes, cabins, and workshops built from our floorplans and supply of wood makes for more than just a house or barn. It becomes an heirloom, something that will stand for decades, and longer with the right care.
The above are our 3500 and above sq ft floor plans for our kits. These large structures are engineered from concept to construction to stand up to the elements they will endure. These log home & cabin kits also require a skilled contractor to ensure assembly is up to top standards. A kit is only good if you’ve got the right person making construction possible.
Our floor plans can sometimes be customized. Please contact us to learn more about options for personalized floor plans for disabilities, aging in place, or otherwise.
Looking for an extra guest room, one more bathroom, or a wrap around deck?
Our full-service drafting department will be glad to assist you in designing your log home, providing a full working set of plans and structural engineering. We welcome architectural input and design if preferred by the homeowner.

