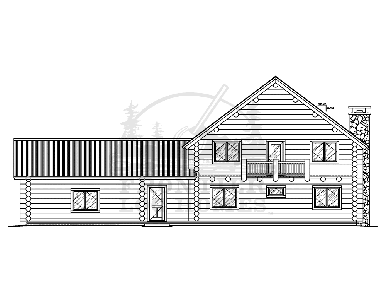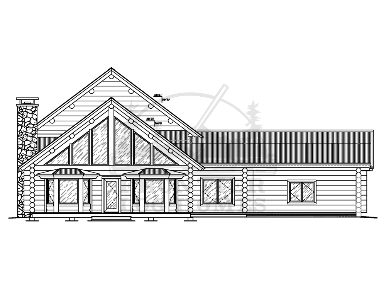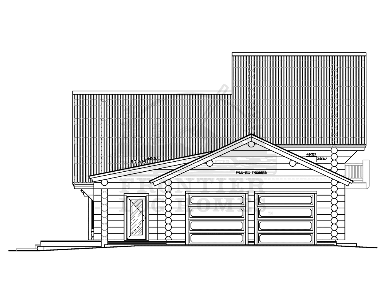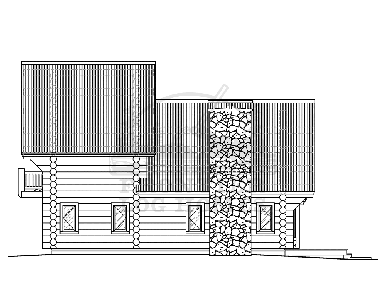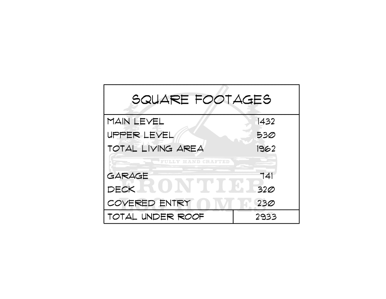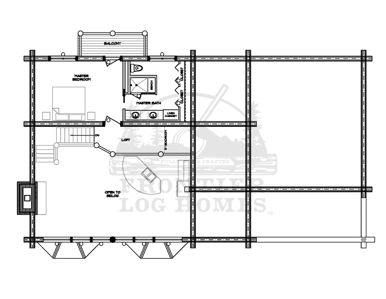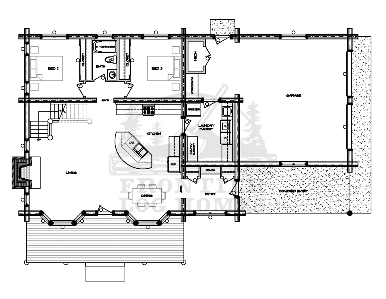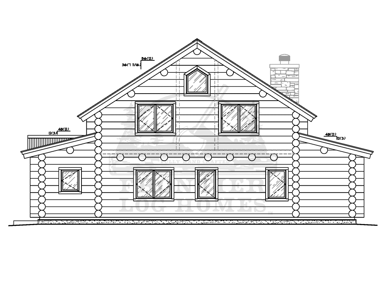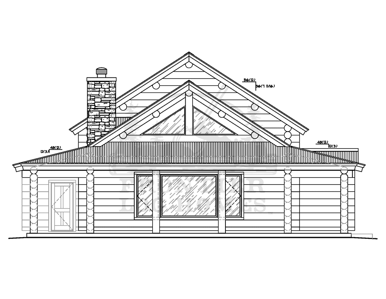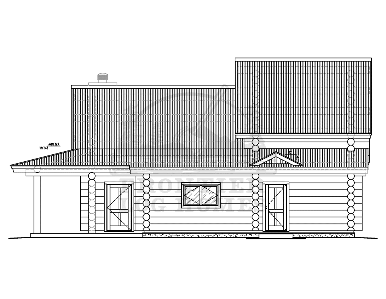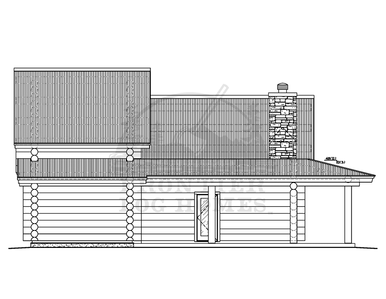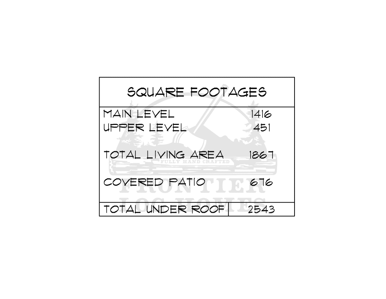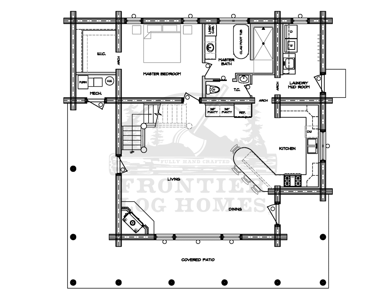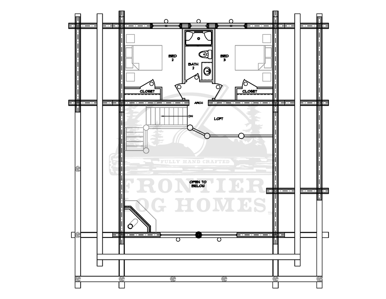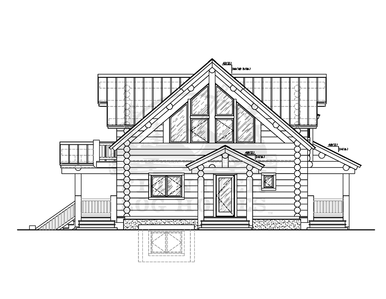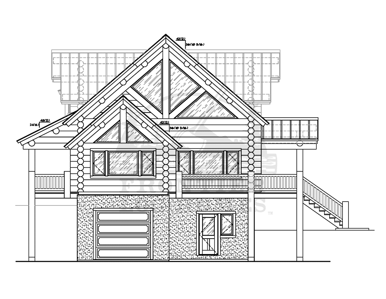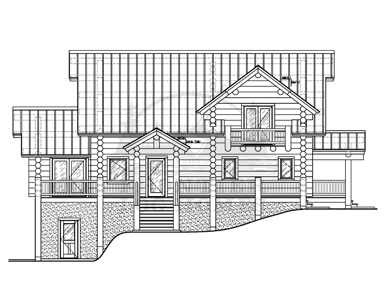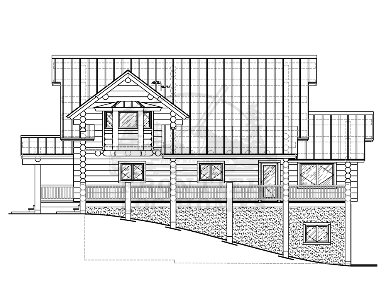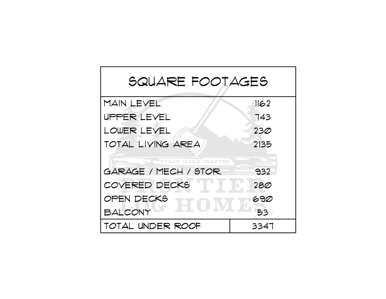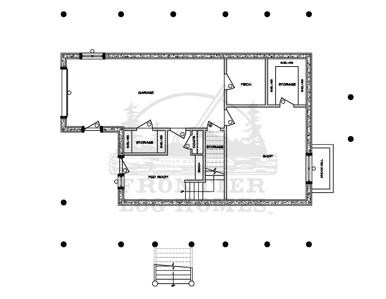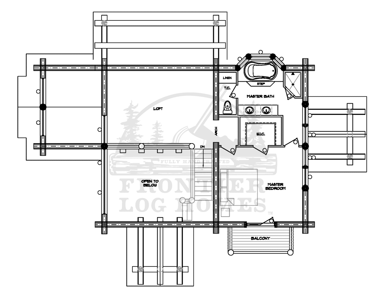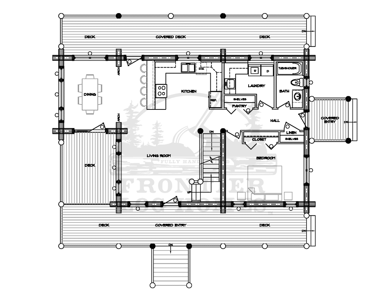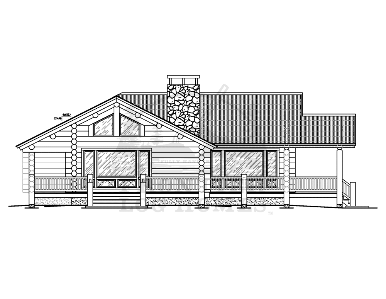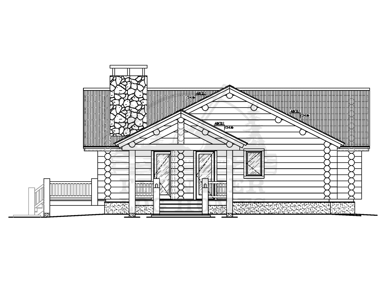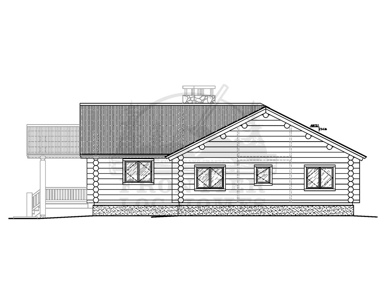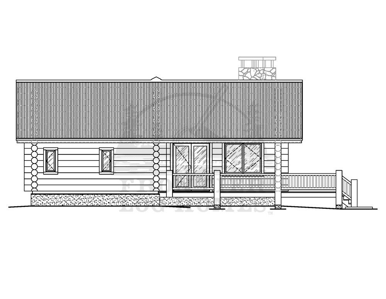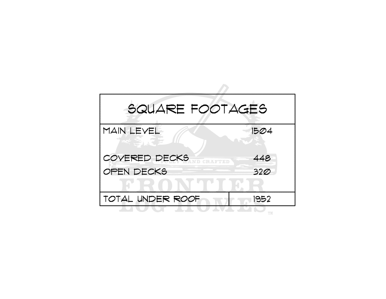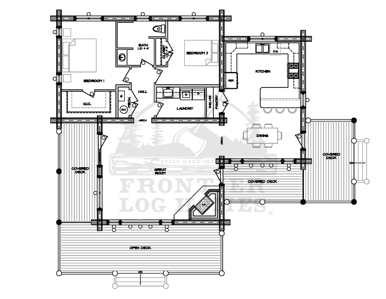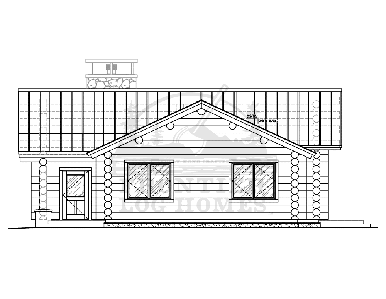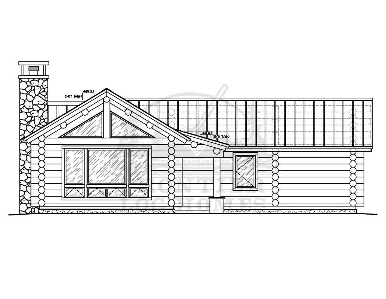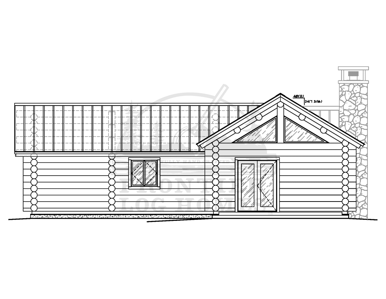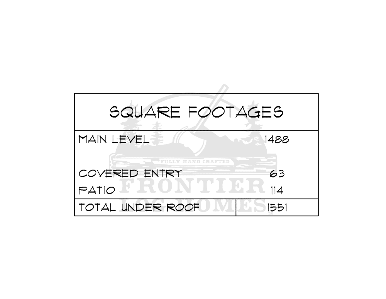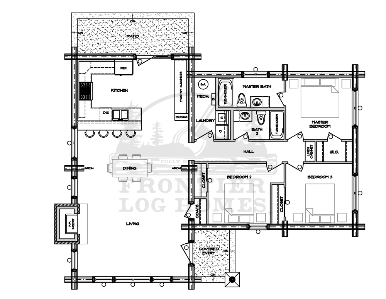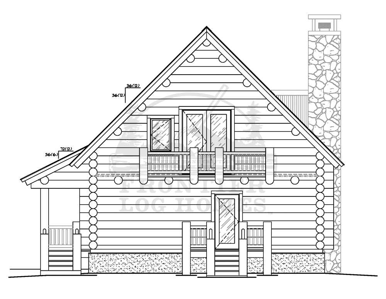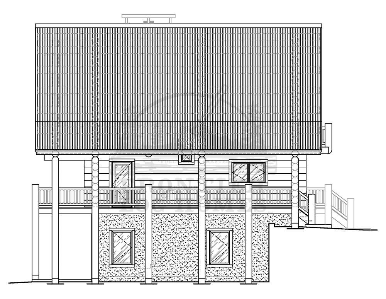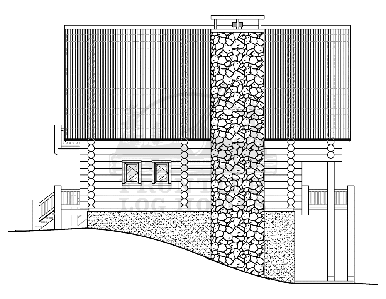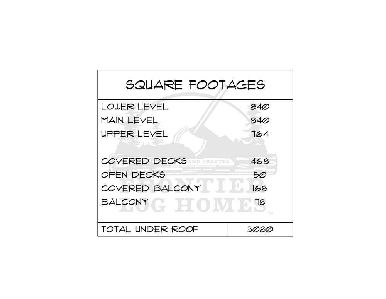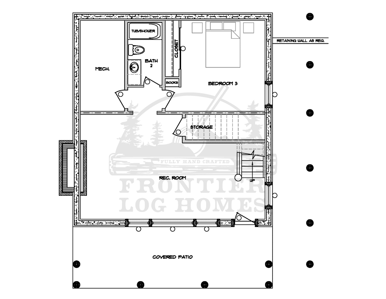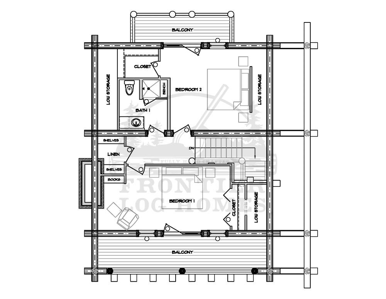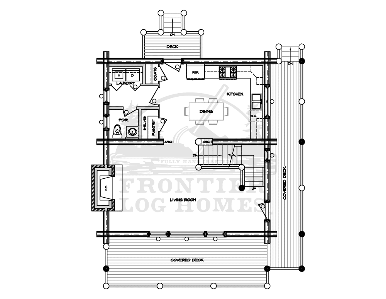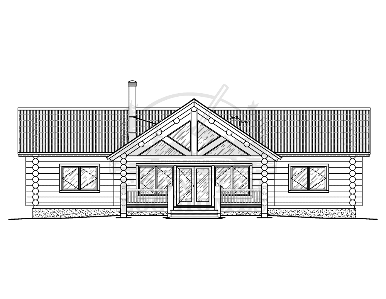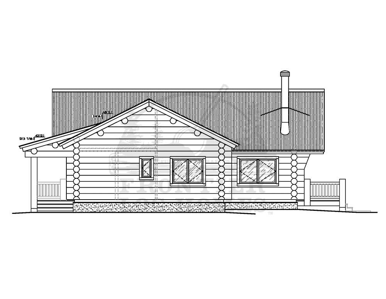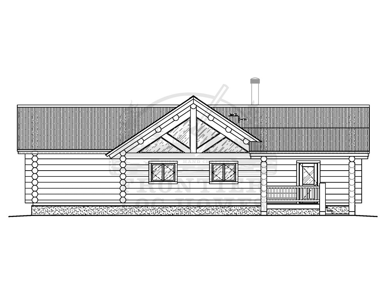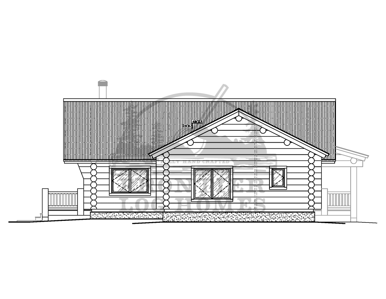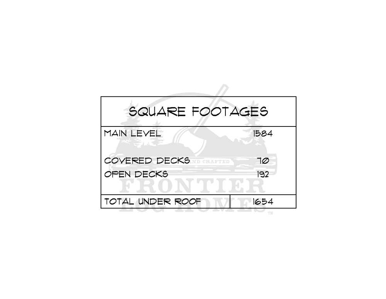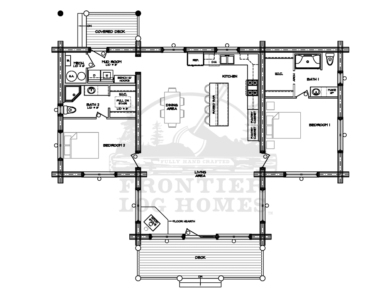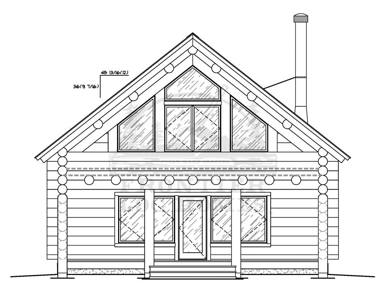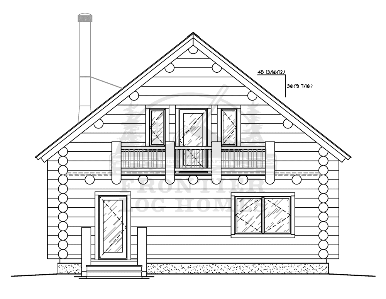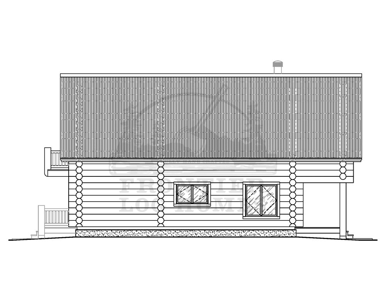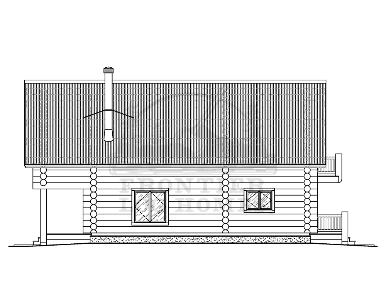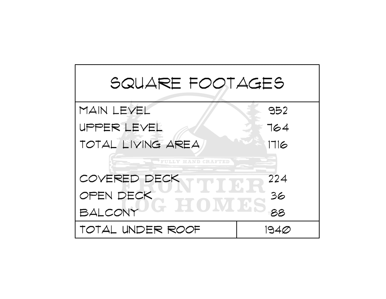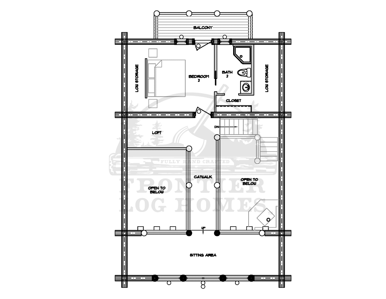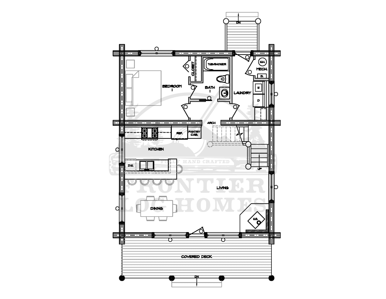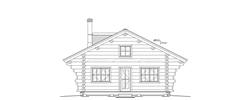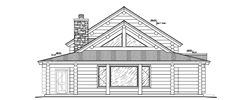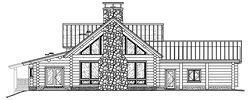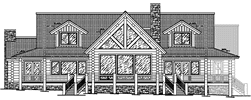Cabin Kit Plans Between 1,500 and 2,500 Sq. Ft.
Spacious, Flexible Log Homes for Everyday Living
Looking for a bit more room to spread out while still enjoying the warmth and charm of a handcrafted log home? Our 1,500- to 2,500-square-foot log cabin kits strike the perfect balance between cozy and spacious—ideal for growing families, retirement homes, or second properties, with plenty of room for guests.
Cimarron
Country Classic
Durango
Monte Vista
Pioneer
Rocky Mountain
San Juan
Trail End
These Floorplans Are a Perfect Middle Ground
These mid-size log cabins are large enough to include extra bedrooms, open entertaining spaces, and dedicated work or hobby areas, while still maintaining the efficient footprint of a traditional log home. You’ll find a wide variety of layouts in this size range, from classic ranch-style cabins to two-story homes with lofts and covered porches.
What’s Included in These Floor Plans
Unlike our small log cabin plans, these mid-size homes include:
- 2 to 4 bedrooms
- 2+ bathrooms
- Lofted or vaulted ceilings
- Flexible-use rooms (home office, game room, etc.)
- Open kitchen/living/dining designs
- Covered outdoor spaces
Each plan is designed to maximize flow and function while highlighting the rustic beauty of natural log construction.
Kit or Turn-Key Construction Options
We offer every plan in this size range as either a log home kit (for builder-led or DIY construction) or a fully built, turn-key home. No matter which route you choose, you’ll receive expert guidance and high-quality craftsmanship from our team.
Built for Long-Term Comfort and Style
Our mid-size log homes are built with the same full-round logs and handcrafted techniques we use for all our builds, ensuring a home that’s structurally sound, energy-efficient, and naturally beautiful for decades to come.
View Our Floor Plans
Floor Plans
[1500 Square Feet and Under]
Floor Plans
[1500-2500 Square Feet]
Floor Plans
[2500-3500 Square Feet]
Floor Plans
[3500 and Above Square Feet]
Looking for an extra guest room, one more bathroom, or a wrap around deck?
Our full-service drafting department will be glad to assist you in designing your log home, providing a full working set of plans and structural engineering. We welcome architectural input and design if preferred by the homeowner.

