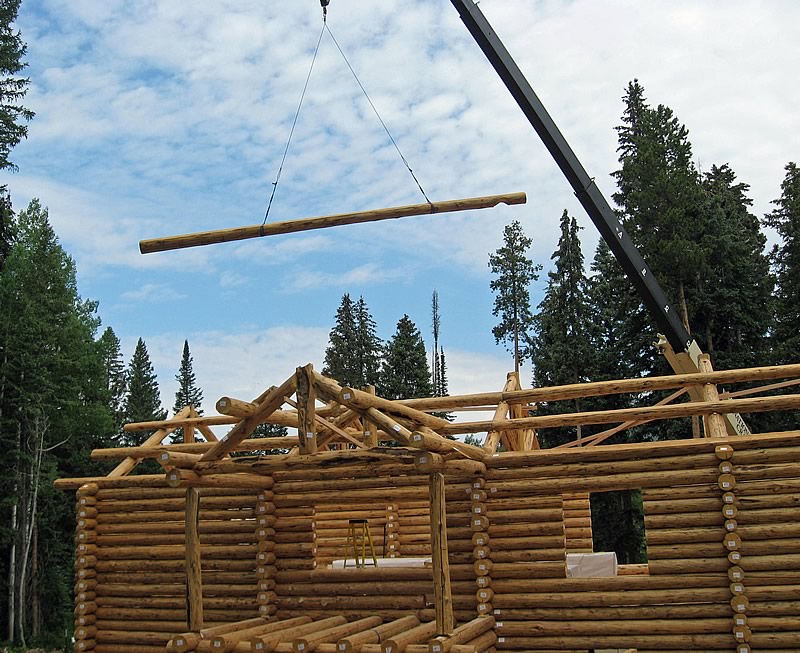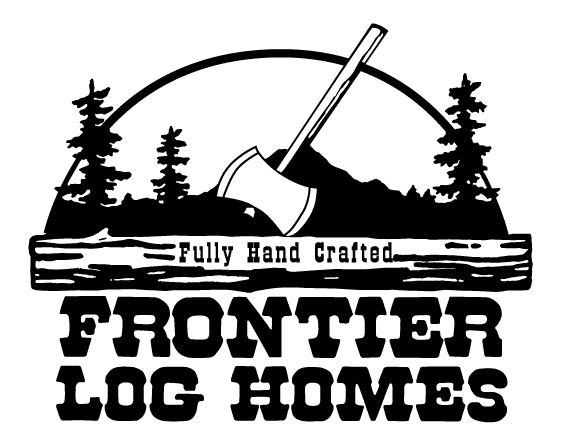
There seems to be an endless sea of choices to make when building your own home. Which floor plan to choose is one of the most important among them. Why are you building? What do you need in the house? Which layout works best for you, your family, and your lifestyle?
Here are three of our big tips on choosing the right floor plan.
1 – Find a log cabin kit.
Businesses offering log cabin kits can make both choosing and building easier. Kits include the floor plan and building logs. Usually, there is also a variety of beautiful layouts to pick from.
Log cabin kits are constructed after detailed drafting and planning. The logs are prepared, delivered, and assembled on-site by a team who knows exactly what they are doing.
You can also choose a kit that you can build on your own. Because kits come with pre-made log materials, the logs are labeled before they are loaded and delivered to the building site.
It could take as little as 1 week or as many as 13 weeks to build an entire house, depending on the chosen kit. If you choose to build it yourself, it could take longer depending on your skill level. Regardless, a cabin kit is a great way to find your perfect floor plan!
Frontier Log Homes offers a variety of layouts with our own log cabin kits. Even better, we can come on-site with our crane and skilled workers to get your home up and running in no time.
2 – Build with the cabin’s purpose in mind.
Are you looking for a full-time home or a vacation getaway? Do you need one or more smaller hunting cabins? A smaller space as seen on our smallest cabin kit floor plan page may be a better fit for a single-purpose log cabin.
A 1500-2500 square foot cabin or a 2500-3500 square foot floor plan may be better suited for a home or vacation house. Also, if you have a larger family, spend a lot of time indoors, or simply enjoy luxury, you may prefer a larger kit.
Keep the purpose of your house in mind before choosing a layout to avoid unnecessary costs and delays.
3 – Consider your needs and lifestyle.
Do you need no more than two rooms? Maybe you have a larger family or have multiple guests over at once. How many bathrooms do you need? Would you prefer to have a mudroom, or would you never use one even if you had it? These are but some of the questions you can pose to yourself as you look through the floor plans at various sites across the web. Do your diligence, and ask both yourself and whoever else this home will be important too what’s important. Is there someone with special needs in the family that might not get up a porch too well? Do you want a room with windows facing sunrise, sunset or any particular direction? Since this home is yours from the concept stage, you can spend some time and think about all these things in addition to just how many rooms and bathrooms you need in the home or cabin. And if you find that your needs are just a bit too refined, it may be that a log cabin kit is not the right choice, and you should seek out a custom home, drafted for you. Log cabins and houses, like other construction, come in all shapes, forms, and needs, so craft the house that suits what you’re looking for most.
Whatever your needs may be, there’s a floor plan (even if it’s custom) out there for you. No matter the size or elements, your home is your own and it should reflect your needs and lifestyle!
Once you’ve picked the right floor plan, contact us at Frontier Log Homes to get building! Call us at 970-249-7130 to learn more about our log cabin kit options.

