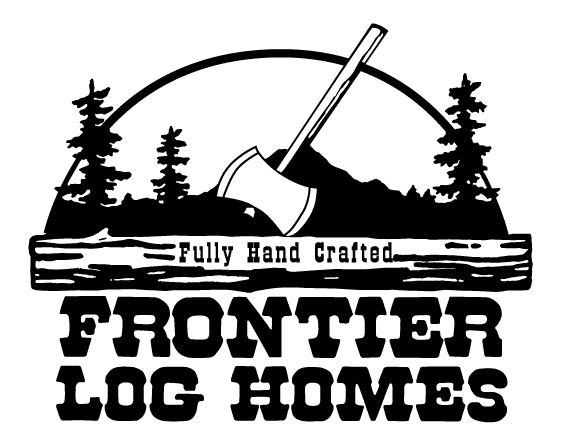Choosing a floorplan for a future home or log cabin can be a tough process. Here are some tips on things to consider when choosing a floor plan!
1 – How much space do you need?
When finding the right log cabin floor plan, it’s important to think about the amount of space you need. How many people are in your home? Do you have pets? If your answers are “quite a few” and “yes”, then you may want to choose a plan with more space and larger square footage. There are cabin sizes for most needs. You may even be able to save a little bit by getting a version of the floor plan you like as a log home kit instead of more typical log home construction.
2 – What is your lifestyle like?
People have a wide variety of individual lifestyles. This is why it’s good to consider your own personal lifestyle. Ask yourself questions like:
- Where to I spend most of my time? This is important so you can determine the size and elements of the room.
- Is a mud room necessary? Some people have a need for one, others don’t.
- Do I like watching TV? If so, have a wide open space so you can see it from the kitchen, dining room, or somewhere else.
- Do I have a need for a big closet? Do I need more than one closet?
3 – Consider your design style.
Do you prefer more of a modern-day design style with big, open spaces, or do you want a floor plan that is more compartmentalized? Do you want your home to look more like a barn, a quaint cabin in the woods, or a wooden manor for all to admire? These aesthetics can increase or shrink the size of your desired floor plan.
Another important consideration is your furnishings. Will they fit with the style of your floorplan? Will they even fit through the door?
4 – Think about the location.
When choosing a plan, think about where the log cabin is going to be built. Don’t only ask if it’s possible on the lot you’ve chosen, but also if it fits into the surrounding location aesthetically and legally regarding your HOA or other system?
Does this even matter in your location?
5 – What is your budget?
It’s important to consider your budget when choosing a log cabin floor plan. Do all the elements you are wanting fit into your budget? Does it go way over what you were aiming for? For our part, we have 3 kits in different sizes that can be a bit more cost effective from a turn-key construction option. Check out our floorplans listed here by general size. Each size approximation comes with various floor plan options that fit the size you’re looking for. Choose what works best for you!
Log Home Floor Plan Pages
- 1500 square foot and under floor plans
- 1500-2500 sq ft floor plan
- 2500-3500 sq ft floor plan
- 3500+ sq ft floor plan
When it comes to building your log home, Frontier Log Homes has several different floor plans and small cabin kits to choose from! Call us at 970-249-7130 to learn more.

