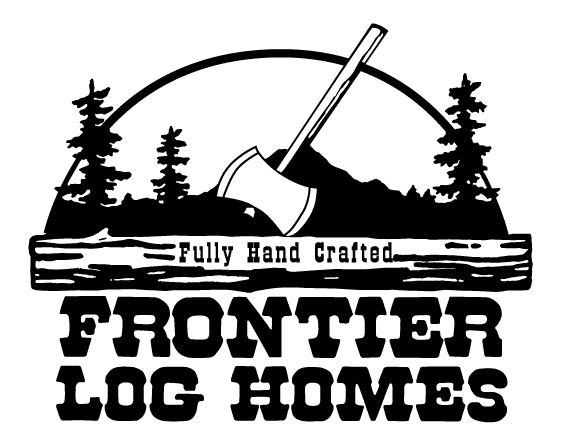Regardless of the season, it’s important for your home to be well insulated. However, every log cabin is different depending on the type of wood and materials used. There are many different ways a timber home could be insulated.
The Natural Logs
Often, the wood that is used in the construction is all that you need. They naturally provide insulation.
When building your cabin, it’s important to consider the type of wood that will be used. It has a hand in how insulated your home is due to the R-Value of the logs.
What is R-Value?
R-Value is the level of heat flow resistance of different materials. If the R-Value of the wood is higher, then that wood is better naturally insulated. Because they have lower R-Values, softwoods provide the best insulation.
Corners, Cracks, and Edges
Often, the corners where logs meet are filled in with an insulating material. This insulator is put along the edges of windows and door frames.
“Chinking” is a process that takes place to fill the spaces in the wall. When a house is being built, there are spaces between the timbers that have to be filled in to keep air from entering or exiting your home. The chinking process fills them in with concrete or acrylic elastic and is considered a form of insulation.
An Extra Layer
In some cases, it is possible to include a framed wall within the log one. Extra, more traditional insulation may be added between the walls in this way.
Where Can Air Seep In?
There are many places that cold or hot air may seep in or leak out when you don’t want it to.
- Between the timbers: Because these structures are made of wood, the timbers are initially filled with moisture. Over time, the wood will dry out and shrink, causing cracks or gaps to appear between logs. Because of this, it’s the logs have to be seasoned before construction.
- The corners and frames: Any building will naturally shift as the earth beneath it shifts. Log homes are more flexible and aren’t affected as much as traditional houses are, but when a job is done improperly, the corners, door frames, and windows are some of the first places that will show signs of air leakage.
- The roof and floor: Usually, roofs need to be separately insulated because they are not always made of logs. Similarly, the ground soaks up great amounts of heat. Insulating the floor is often a good idea in order to keep heat from escaping during winter months.
Make sure your log cabin is effectively insulated by working with Frontier Log Homes! Call 970-249-7130 to learn more.

